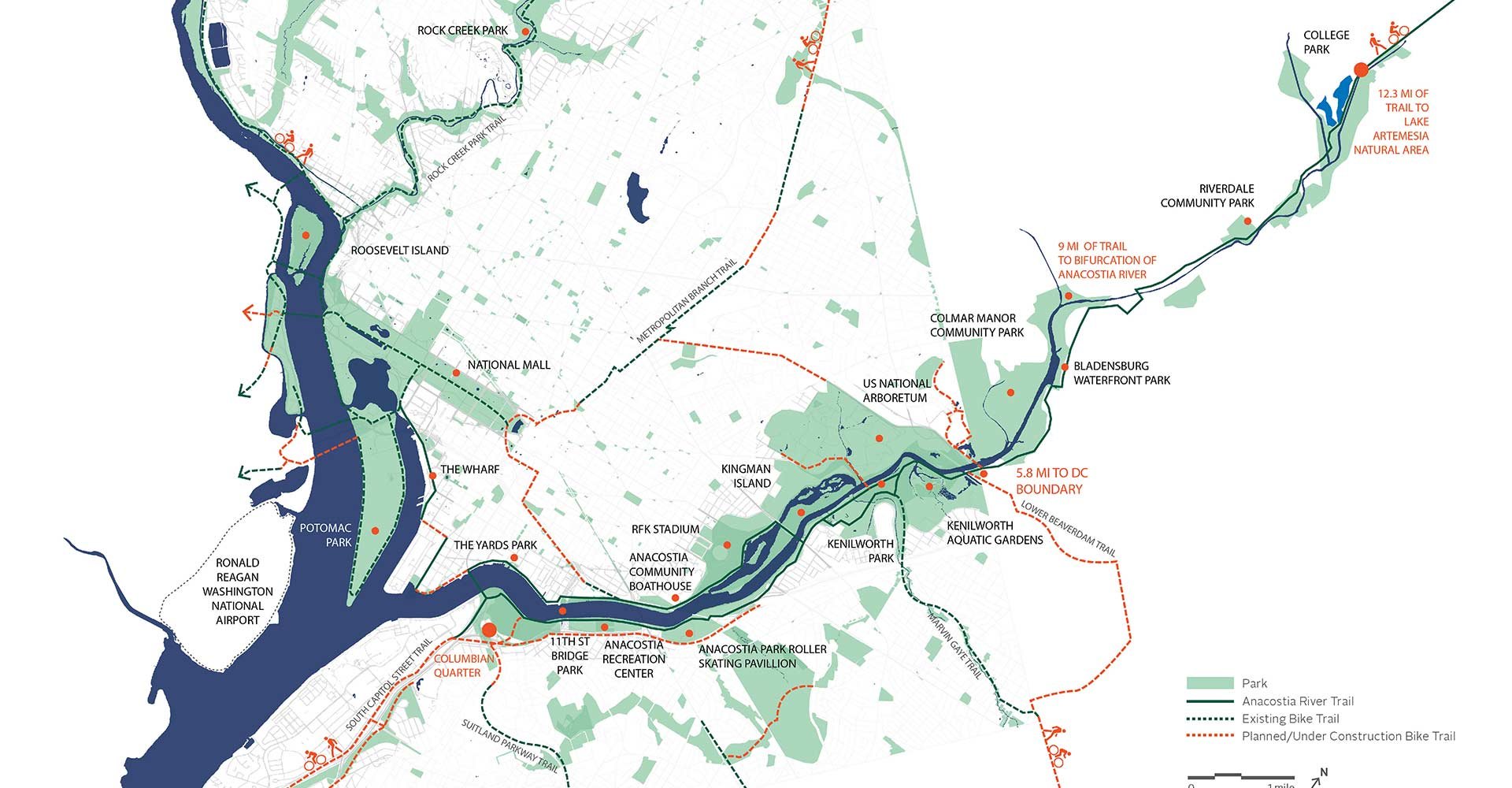
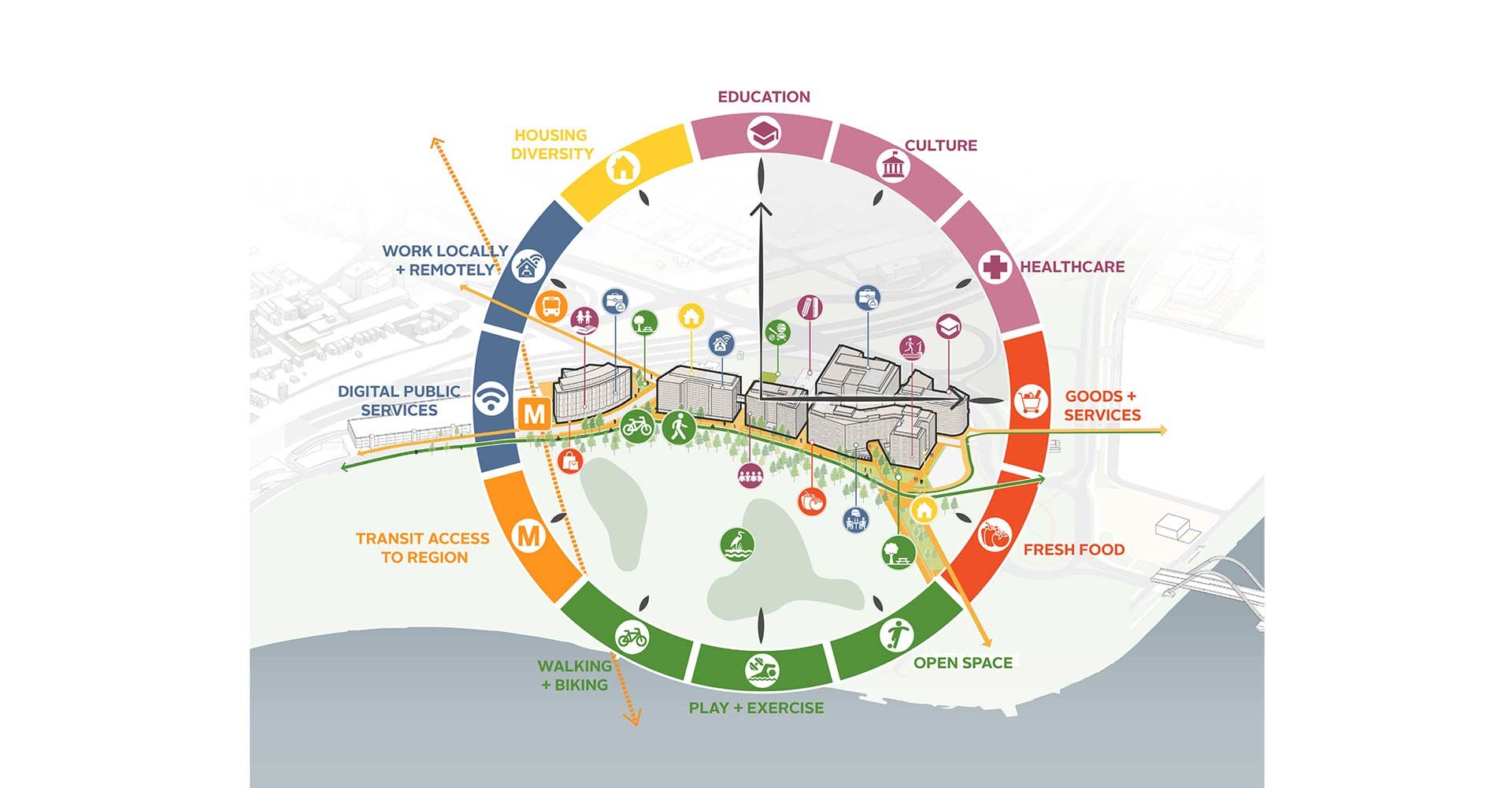
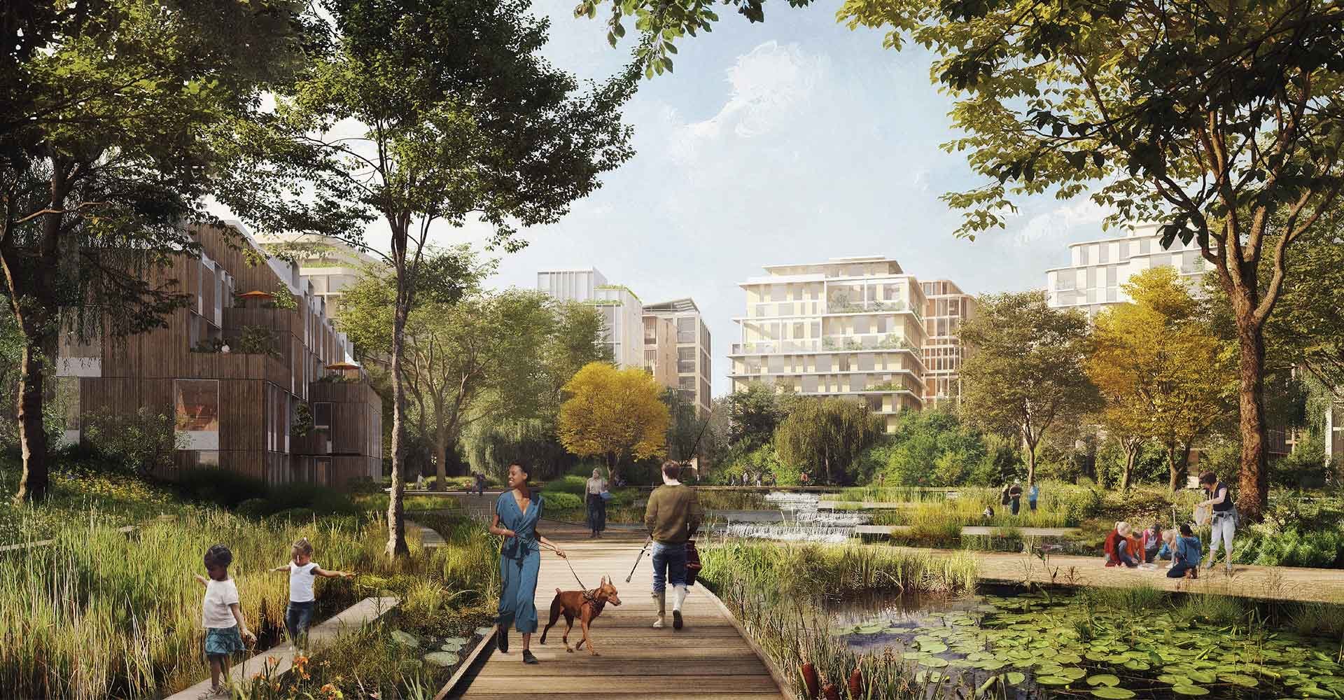
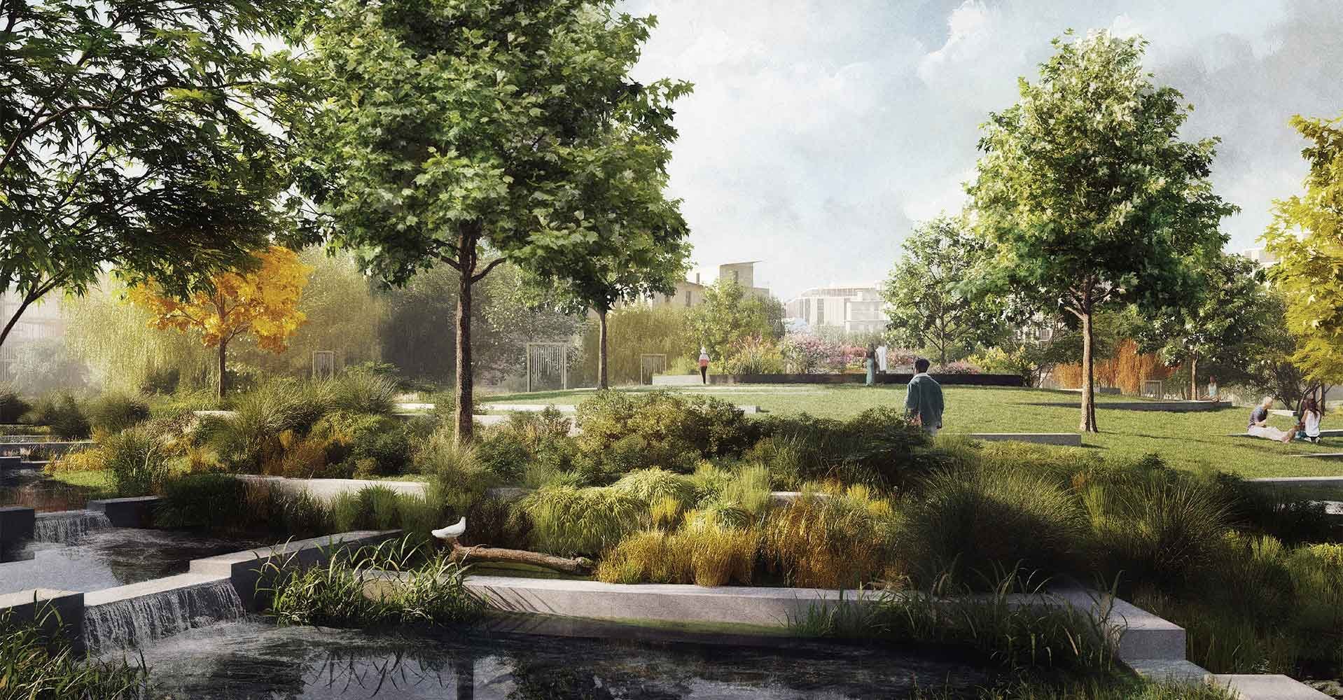
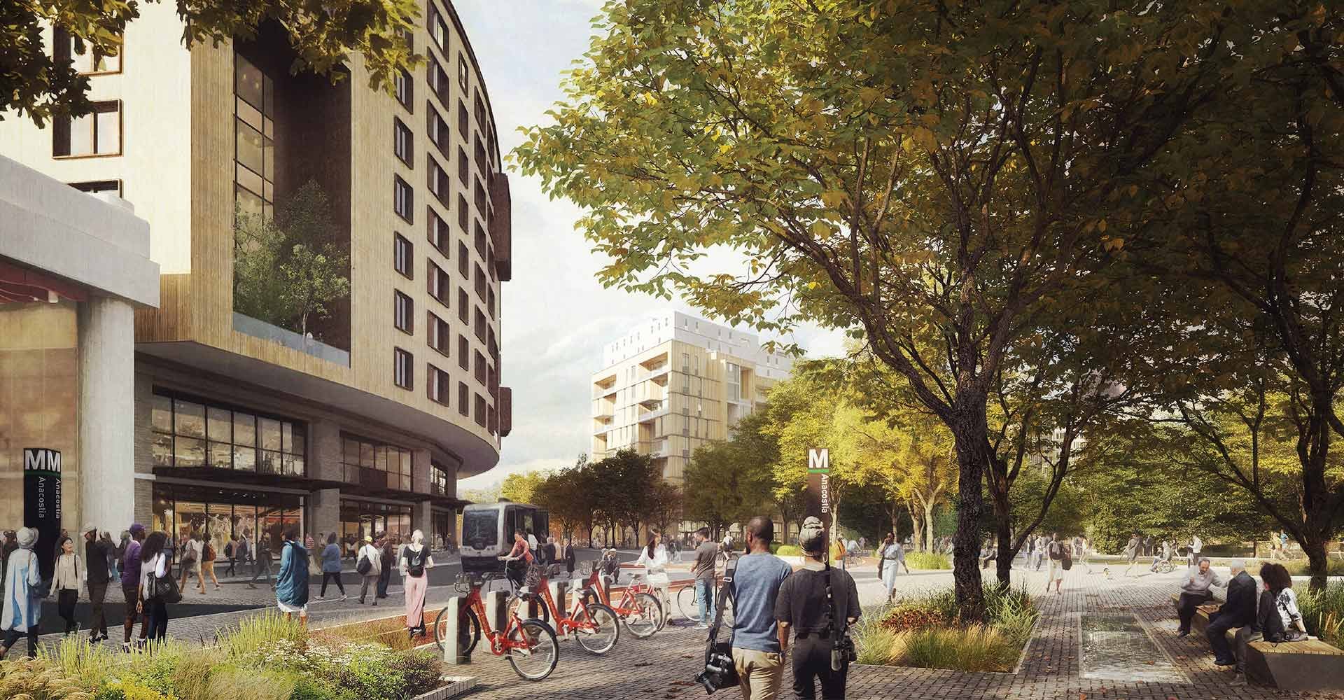
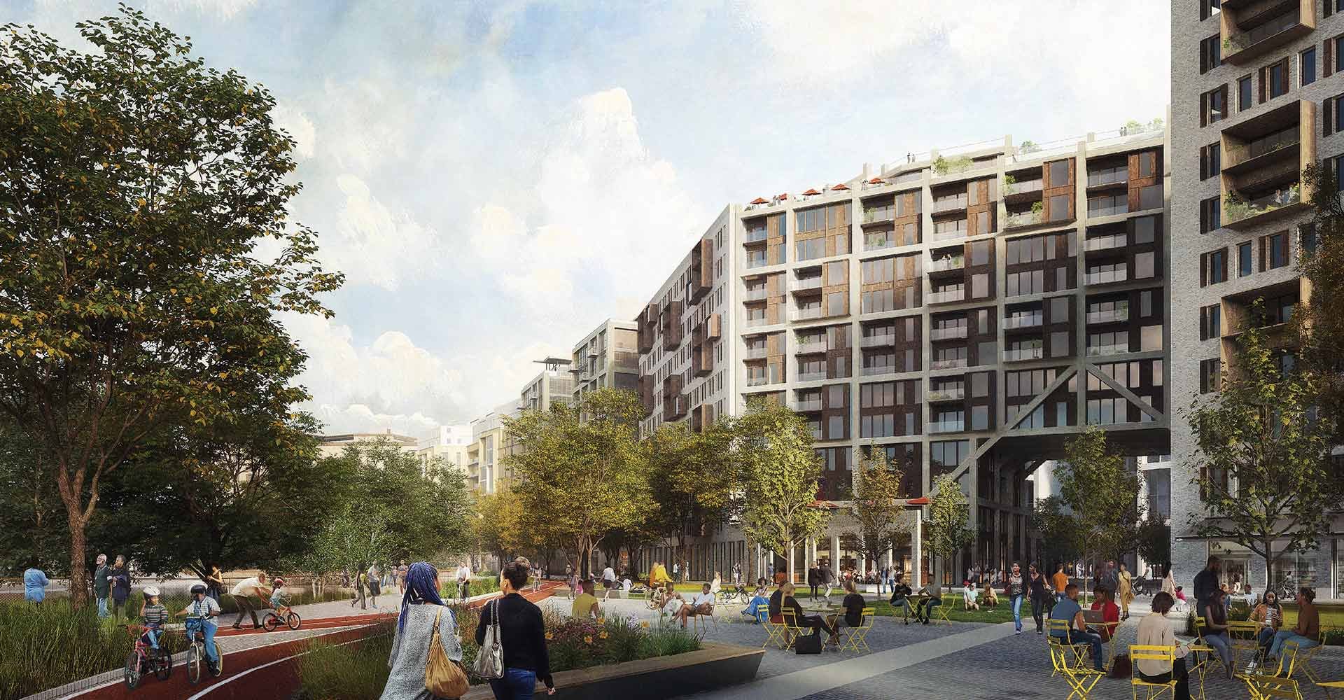
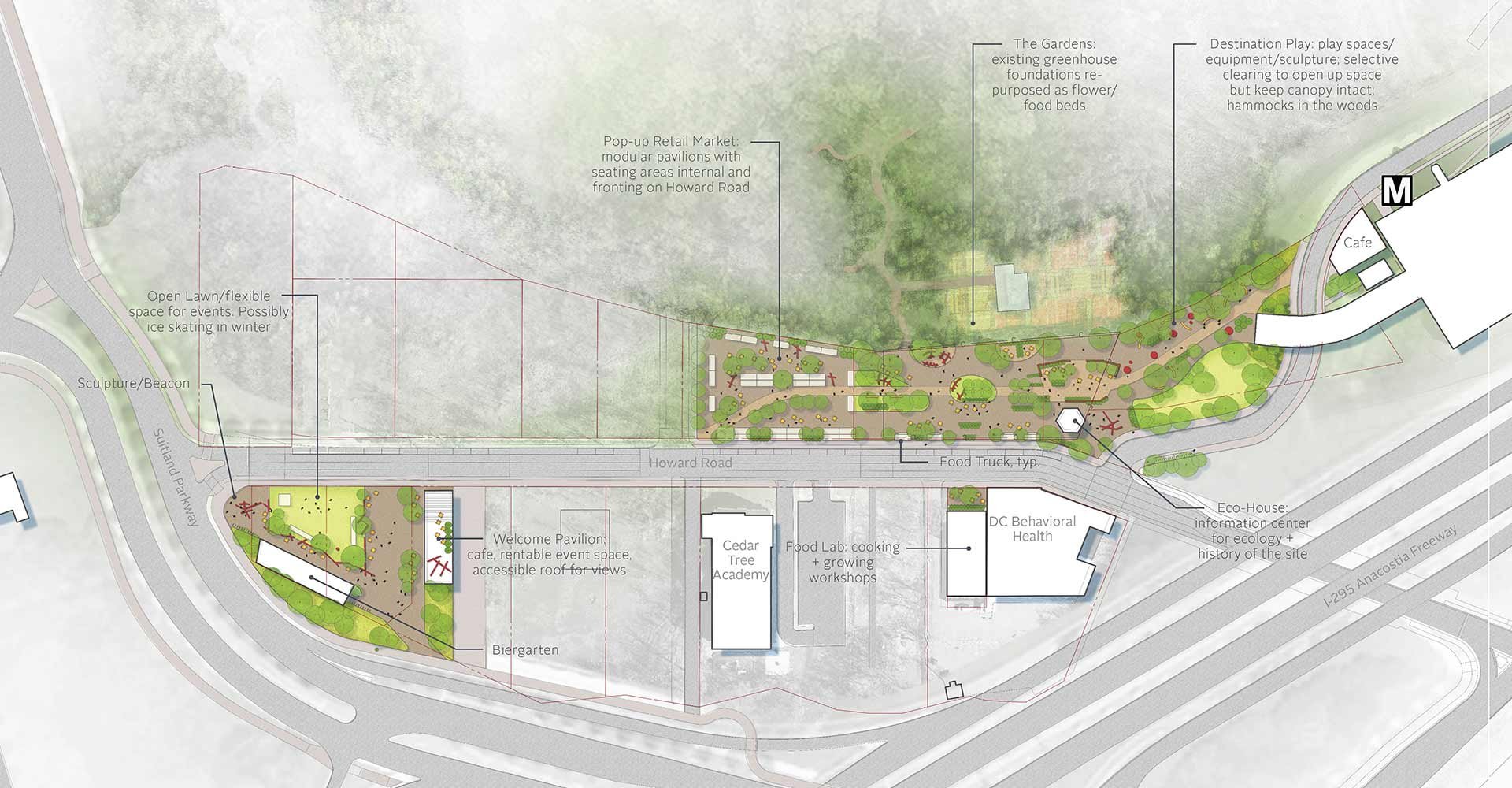
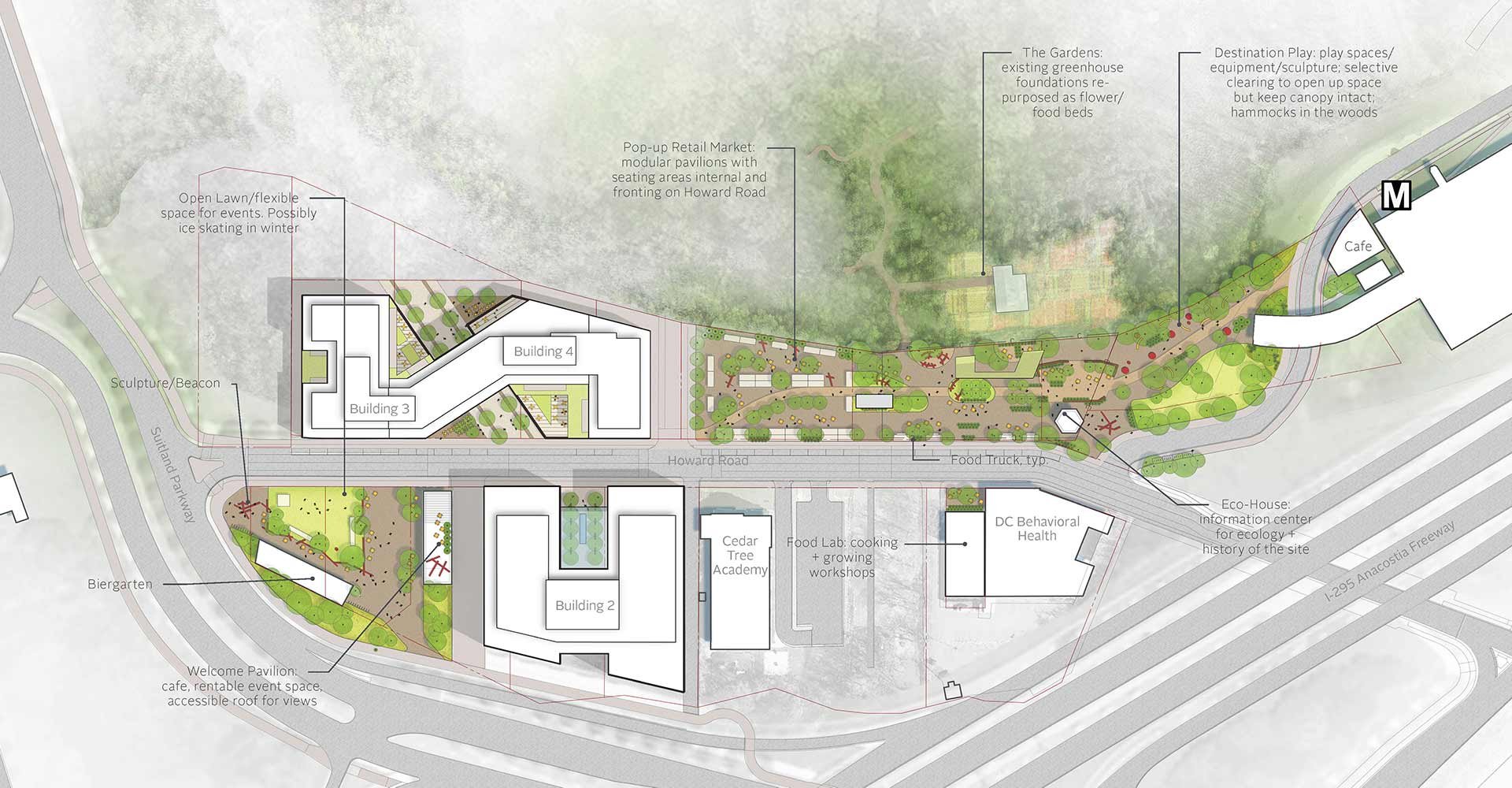
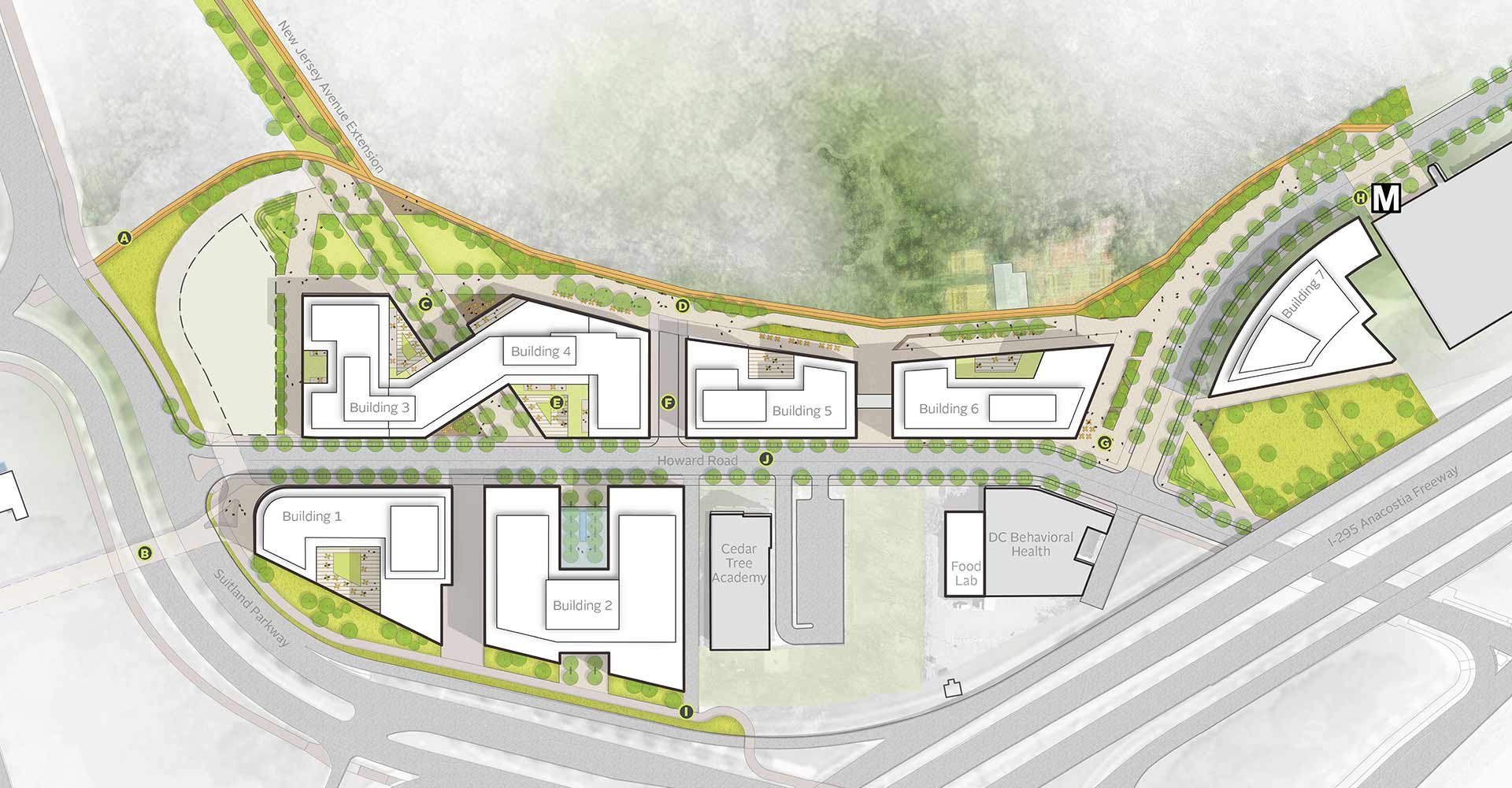
what does a modern, carless neighborhood feel like?
COLUMBIAN QUARTER
NEW GREEN NEIGHBORHOOD
Located on what was once the US Botanical Garden’s nursery facility, Columbian Quarter would be the beginning of a new, radically sustainable, transit-oriented neighborhood. Closely tied with its immediate neighbors, but regionally connected by D.C.’s metro lines and a 20-mile bike trail in the Anacostia Park System, the project would serve as a model for integrated development, marrying a collection of new buildings with each other, with the neighborhood, and with the larger landscape. This new hub would also be an experiment in pedestrian-centered mobility, holding vehicular traffic to the outer edges, preserving the core of the public space as pedestrian and bike only. This wide, car-free zone would create a slower, more naturally-connected public realm, catering to mixed-scale gatherings and amenities, all woven together with high-performance plantings and water-centered green spaces.
PROJECT INFORMATION
Location: Washington, DC
Size: 8 acres
Role: Landscape Architect of Record
Services: Master Planning, Site Analysis
