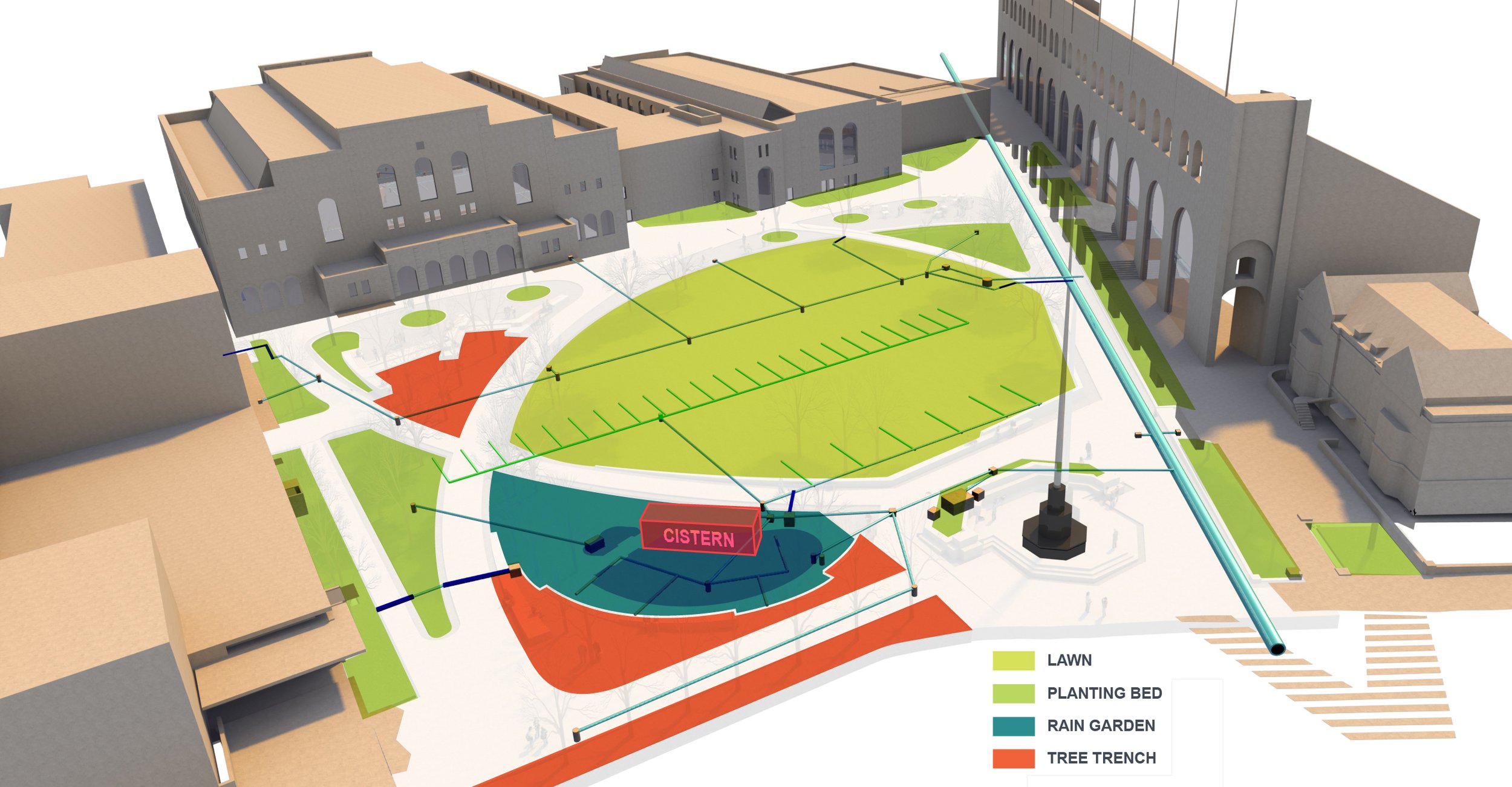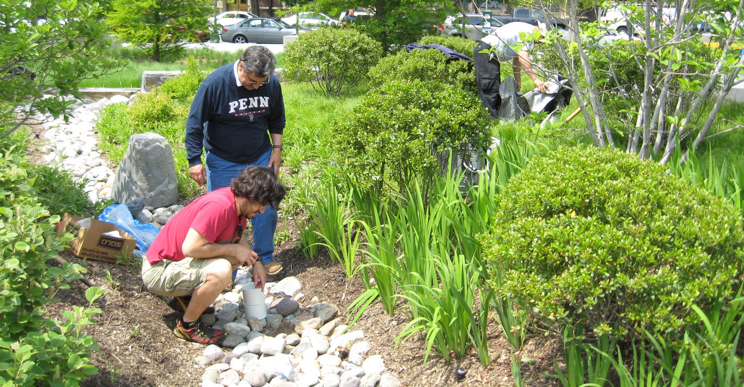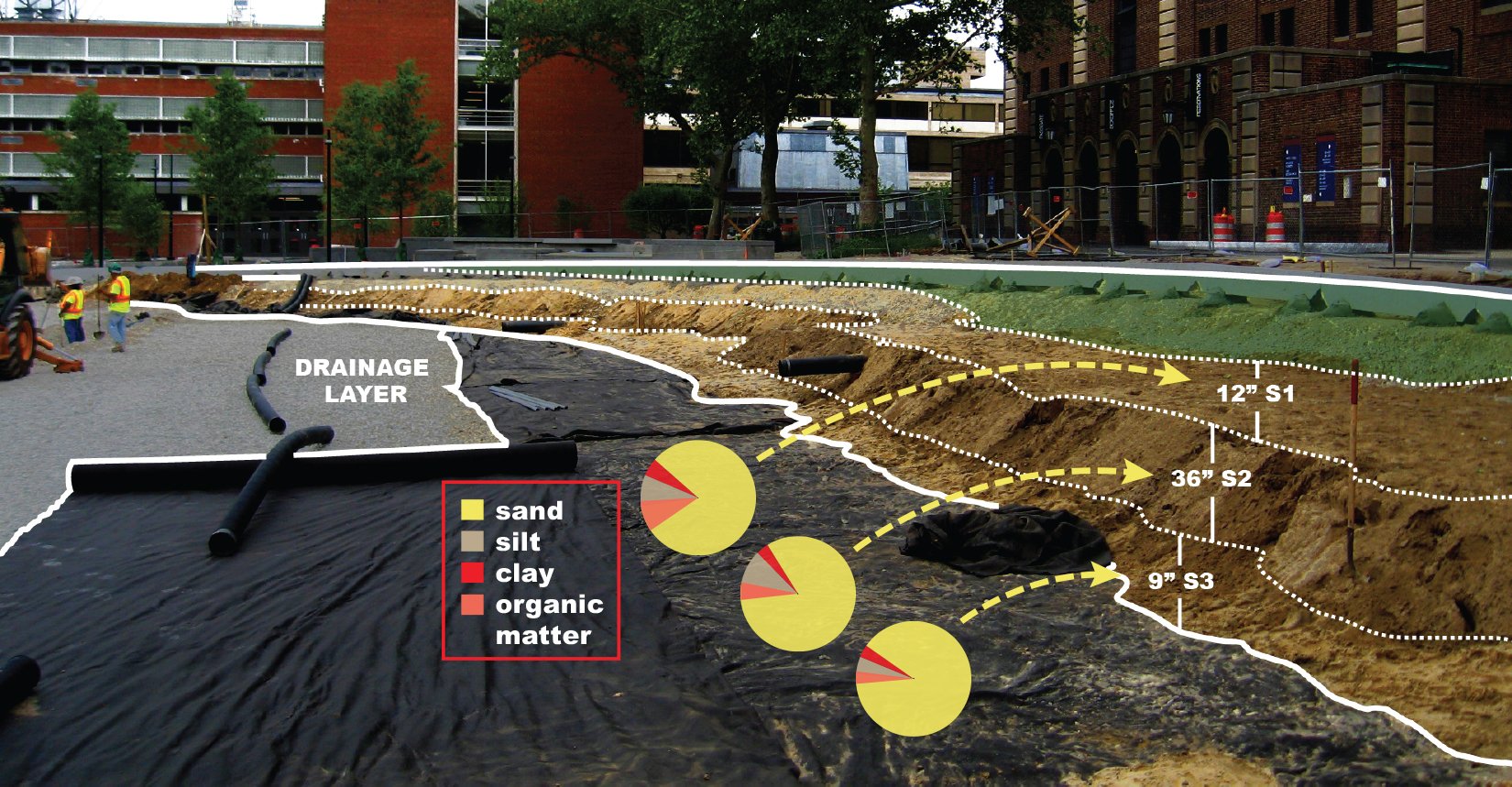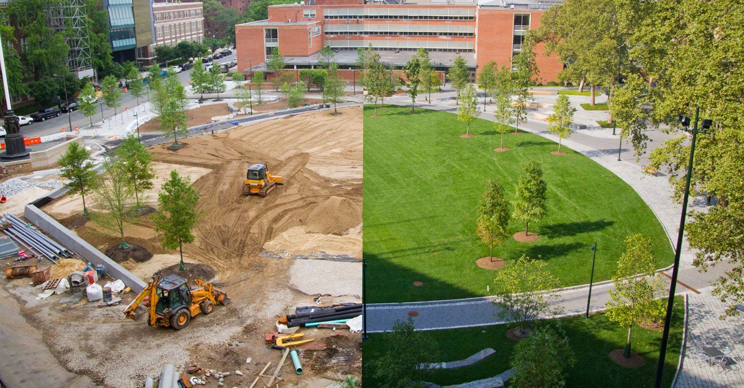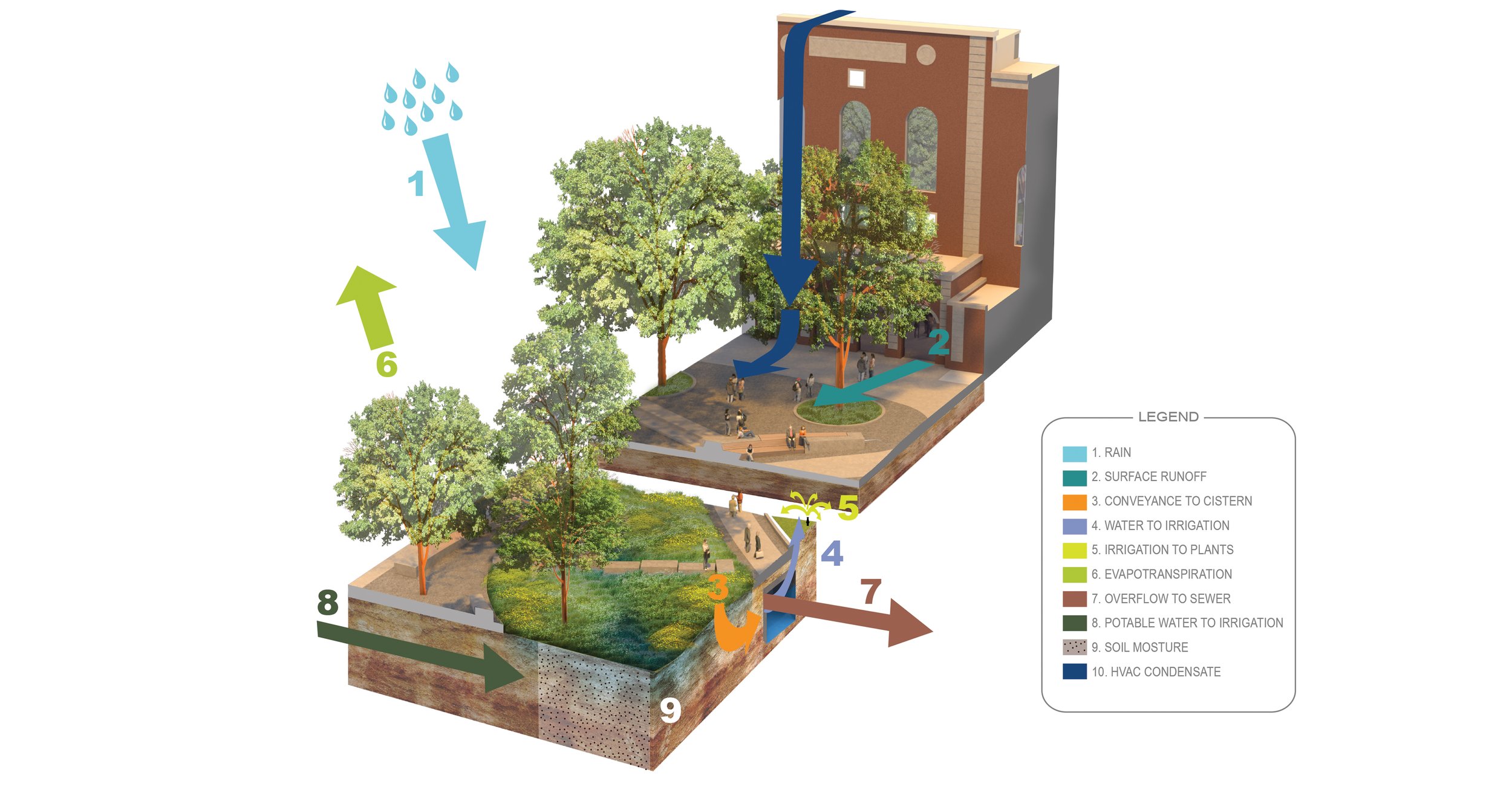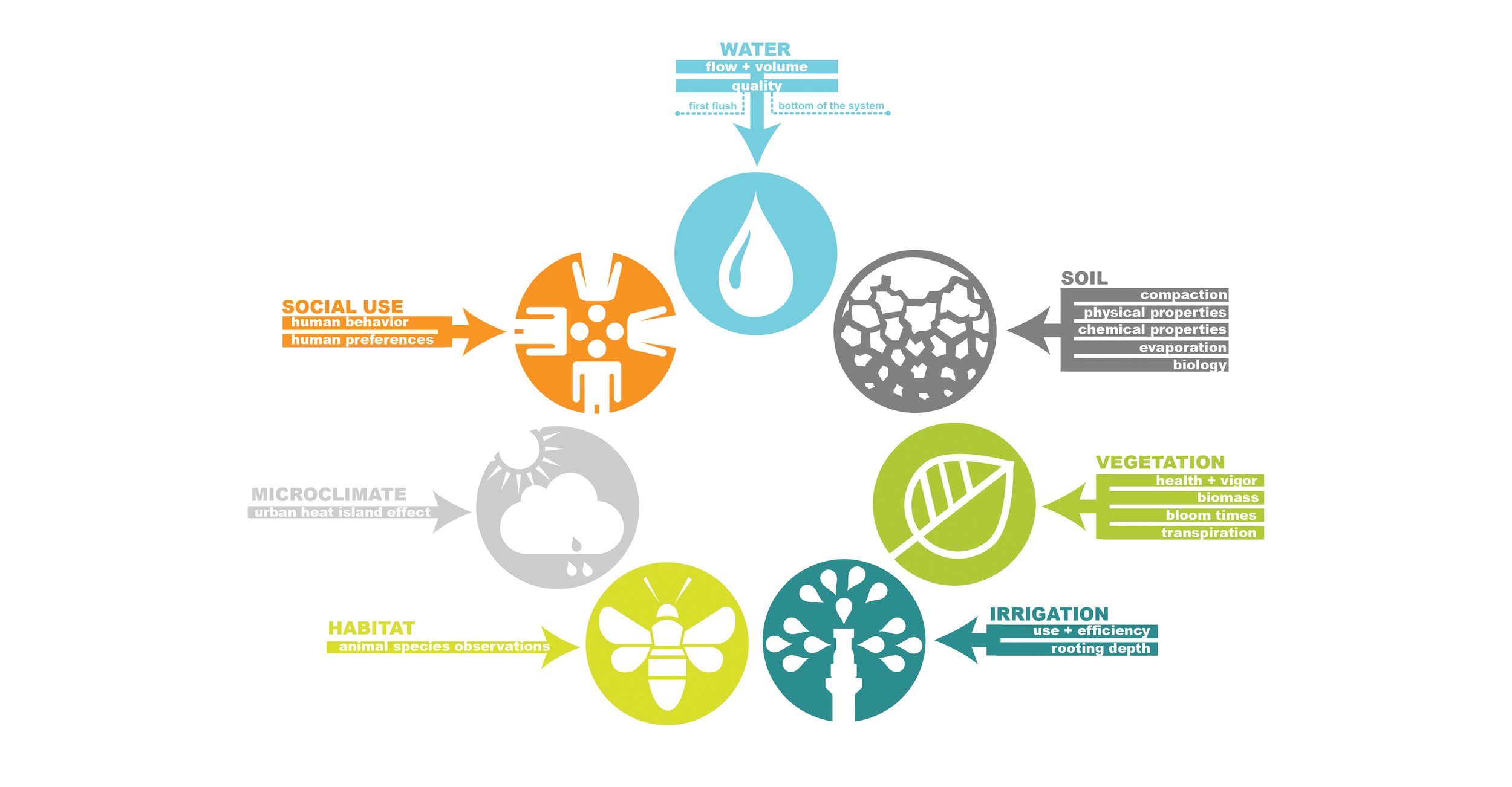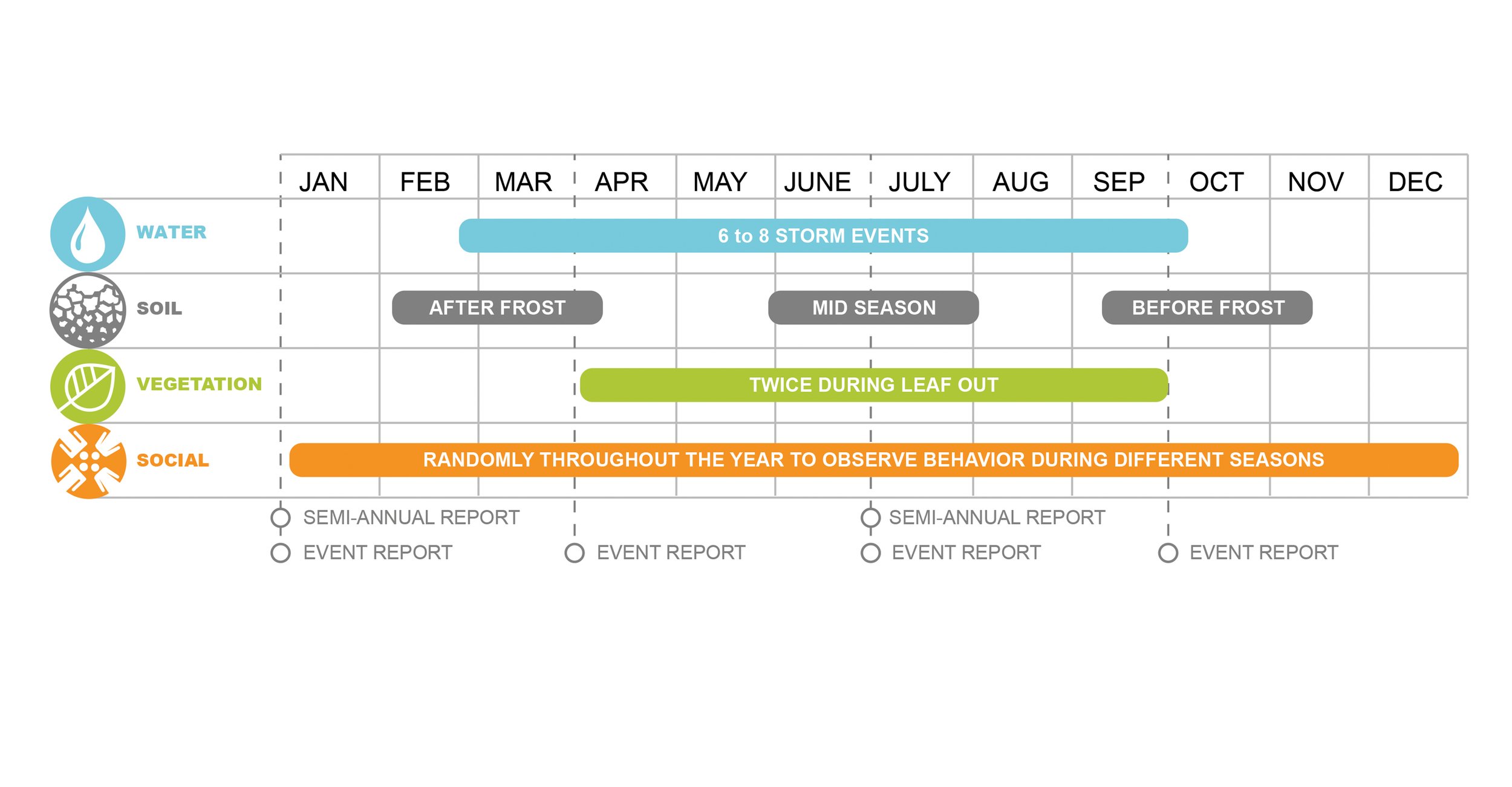
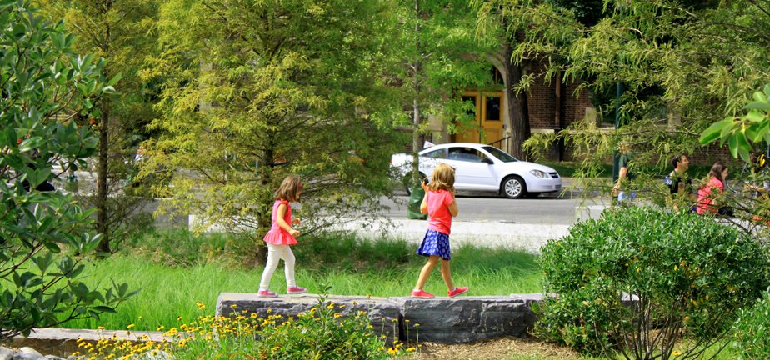
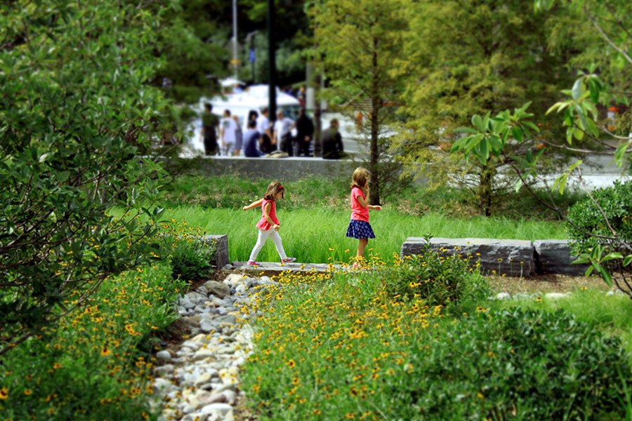
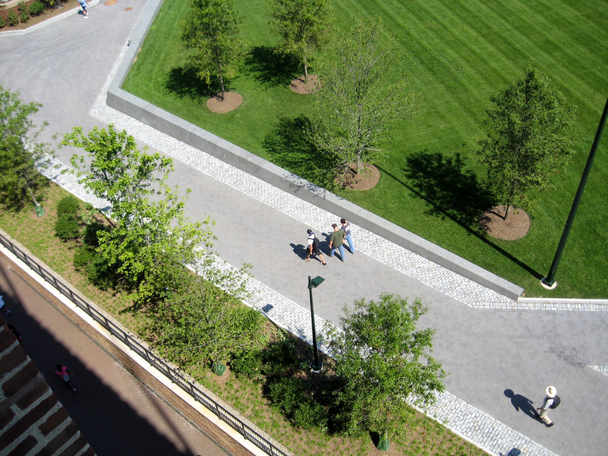
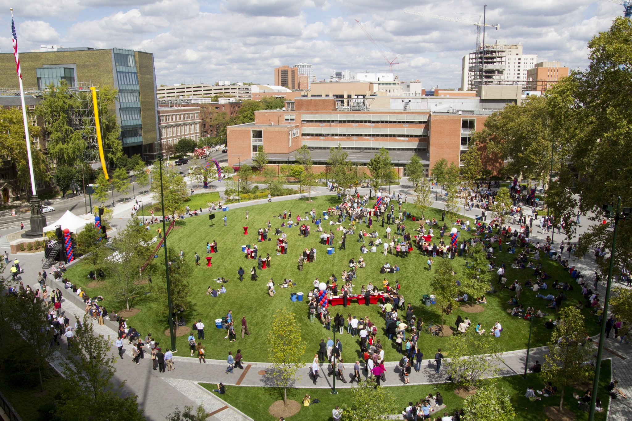
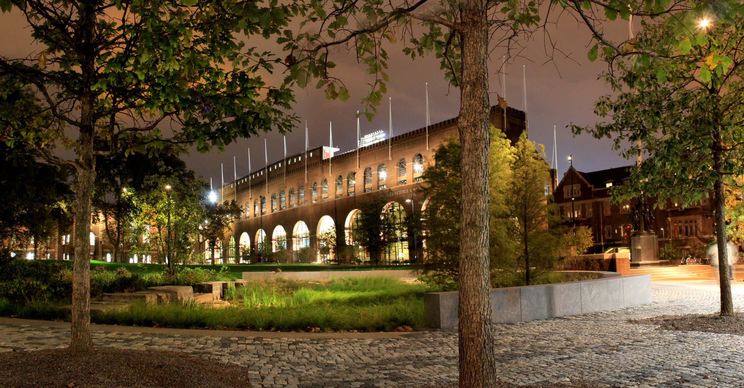
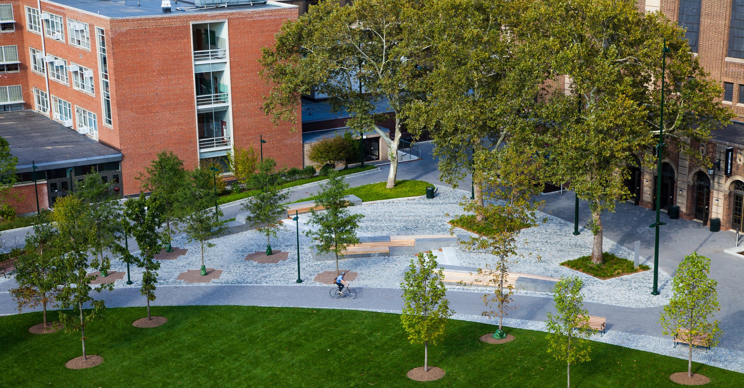
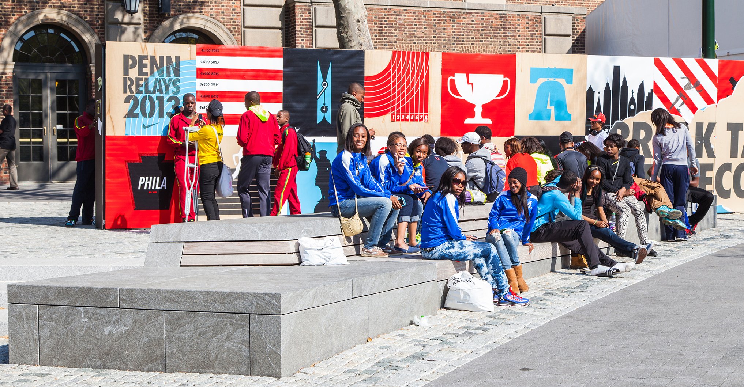
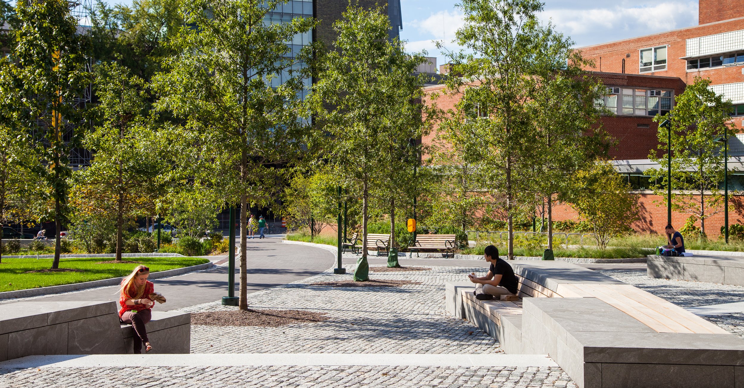
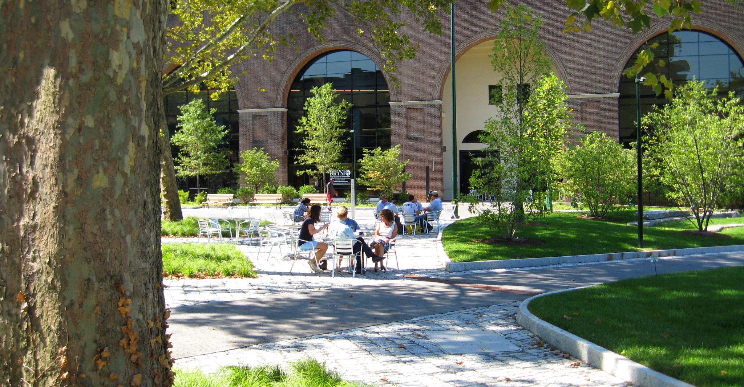
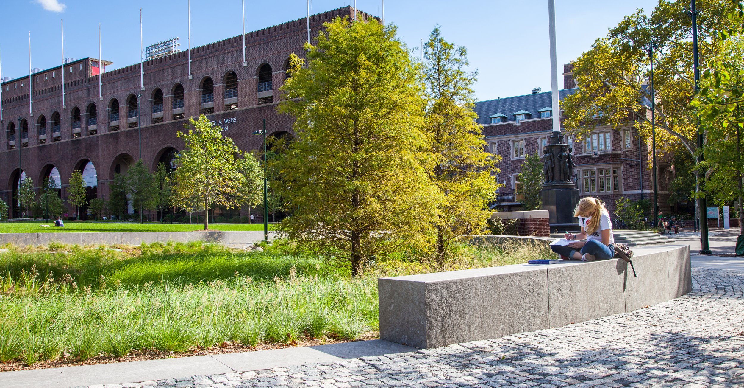
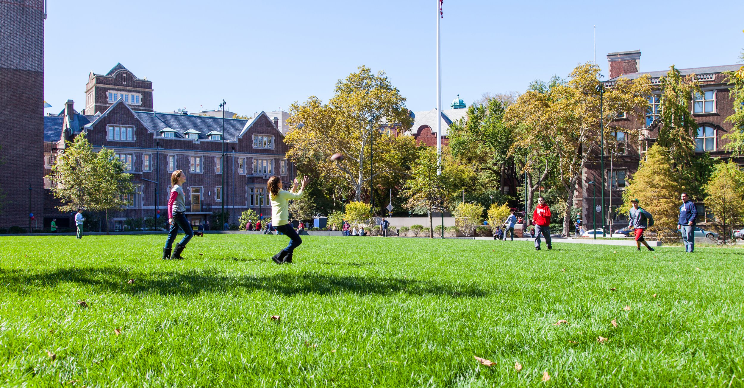
can a classic campus green and urban social space perform as hard-working green infrastructure?
SHOEMAKER GREEN AT THE UNIVERSITY OF PENNSYLVANIA
RESEARCH COMPONENT
Landscape architects face increasing pressure to design high-performance landscapes in cities where regulatory requirements and underlying engineering models tend not to reflect the measurable capacity of green infrastructure within different contexts, particularly soil storage and evapotranspiration. Understanding how built green infrastructure performs is critical for informing new engineering models, advocating progressive regulations, and advancing sustainable landscape design.
To help address this knowledge gap between science and policy, Andropogon and researchers at the University of Pennsylvania collaboratively pursued a three-year post-occupancy study at Shoemaker Green, a non-infiltrating, 2.75-acre urban park, designed as a high-performance college green. The team monitored runoff volume, water quality, soils, and vegetation to better understand the landscape’s performance and evaluated the long-term impacts of adaptive management. Findings reveal that the park has the potential to manage more than three times the stormwater that the engineering models predicted.
FINDINGS
The Shoemaker Green research study revealed that:
This integrated green stormwater infrastructure (GSI) system can manage at least three times more stormwater runoff than the engineering models predicted, significantly reducing overflows to the combined sewer system.
Irrigation system monitoring is critical in preventing cistern overflows to the storm sewer and for sustainable water management.
Native floodplain species and un-compacted turf are stormwater workhorses.
Effective advocacy for GSI policy and implementation requires more field-tested research to determine which soils and plants have the potential to manage the most stormwater under a wide variety of conditions. This research can not only help advocate for more implementation of GSI systems, but also achieve goals such as net-zero water on a site though programs such as SITES and the Living Building Challenge.
Shoemaker Green unfurls like a green carpet, welcoming you into the University of Pennsylvania’s iconic athletic precinct. The central, semicircular lawn and large rain garden are bordered by precisely detailed stone retaining walls and elegantly graded pathways. The design draws on the character of the classic college green while integrating adjacent building entrances, pathways, curbs, and steps across a steeply sloping site. But that deceptively simple campus green is also an urban work-horse. It manages an impressive amount of stormwater, supports native plant and animal habitats, and accommodates gatherings large and small, while seamlessly providing universal access throughout the park. We know that Shoemaker Green works because of an interdisciplinary, 3-year, post-occupancy research and monitoring project.
The design of Shoemaker Green stems from systems-based thinking which integrates natural systems (soils, plants, insects, birds, and human beings) with man-made systems (building components and infrastructure) to function as a whole. The design has a two-pronged approach to managing the site’s stormwater. The first strategy is to convey stormwater runoff to a large, two-tiered rain garden that contains designed soils and native plant species to manage, filter, store, and transpire a significant amount of stormwater.
The second approach is to collect stormwater runoff from the site and roof as well as condensate from adjacent buildings and release the water into the soil under the main green. This water is cleaned while percolating through the designed soils as it makes its way to a large storage bed several feet below the green. A large portion of the existing tennis courts was left in place under the main green to support a recycled aggregate storage bed. Any excess water not taken up by soils and plants is captured in this bed through an underdrainage system and conveyed to a large cistern where it can be stored for reuse. Once the entire system reaches full capacity, water overflows to the existing municipal sewer line to prevent flooding.
PROJECT INFORMATION
Location: Philadelphia, PA
Size: 4 Acres
Role: Landscape Architect of Record
Services: Sustainable Site Design, Stormwater Management, Environmental Analysis, Construction Documentation and Observation, Historic Preservation and Adaptive Reuse
PUBLICATIONS
“The New Green Heart on Penn’s Campus” in Landscape Architecture Magazine, January 2014
Emily McCoy, “Wet Lab” in Green Building & Design
AWARDS
2016 ASLA Honor Award in the Research Category from the American Society of Landscape Architects
2014 ASLA Honor Award in the General Design Category from the American Society of Landscape Architects
2014 Groundbreaker Award Finalist from the Delaware Valley Green Building Council
2014 SCUP Merit Award for Excellence in Landscape Architecture-General Design from the Society for College and University Planning
2013 Stormwater BMP Award from the Temple-Villanova Sustainable Stormwater Initiative
