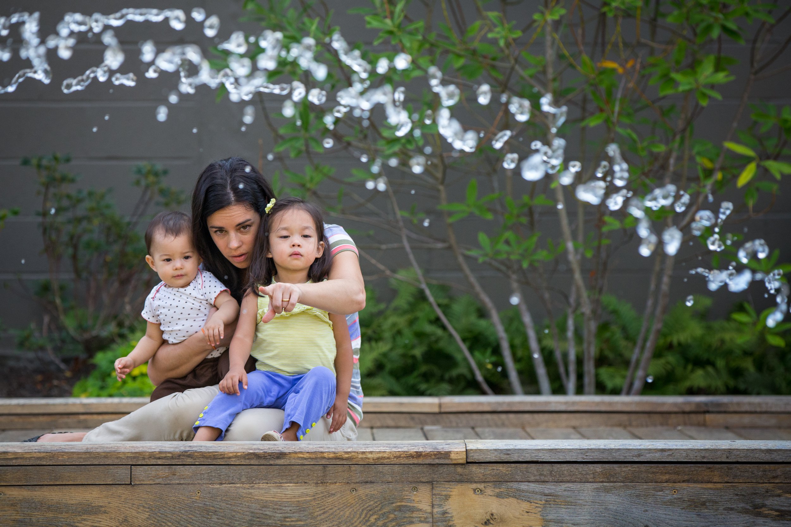
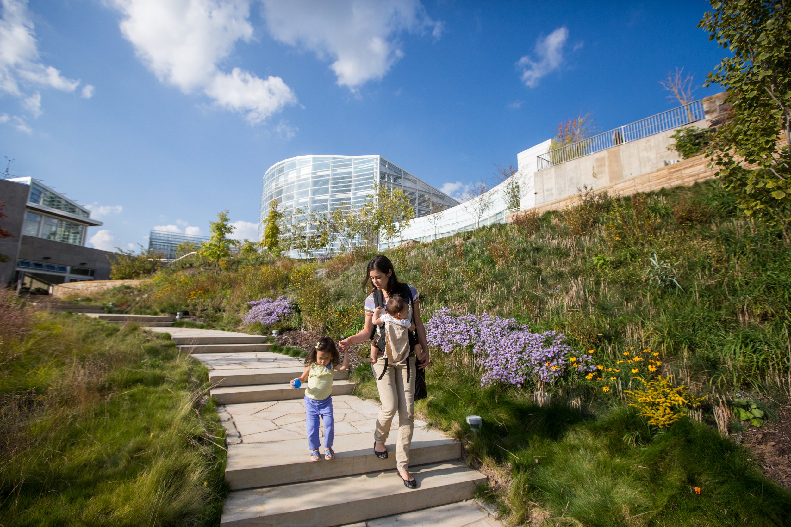


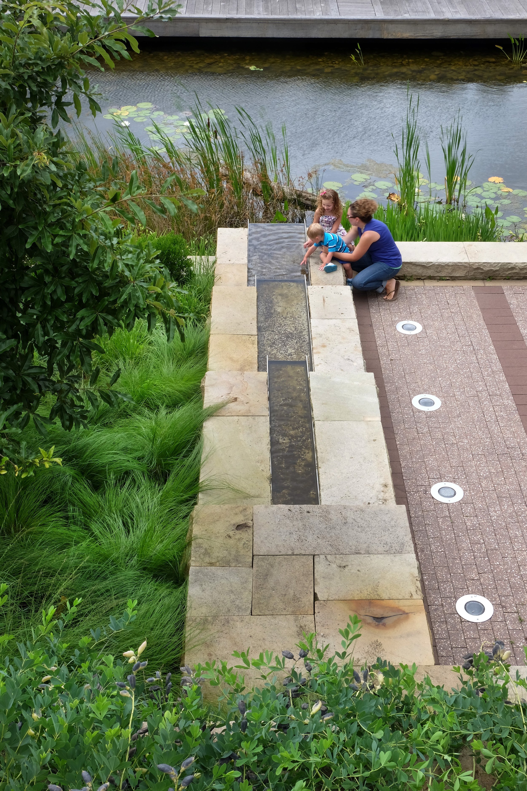
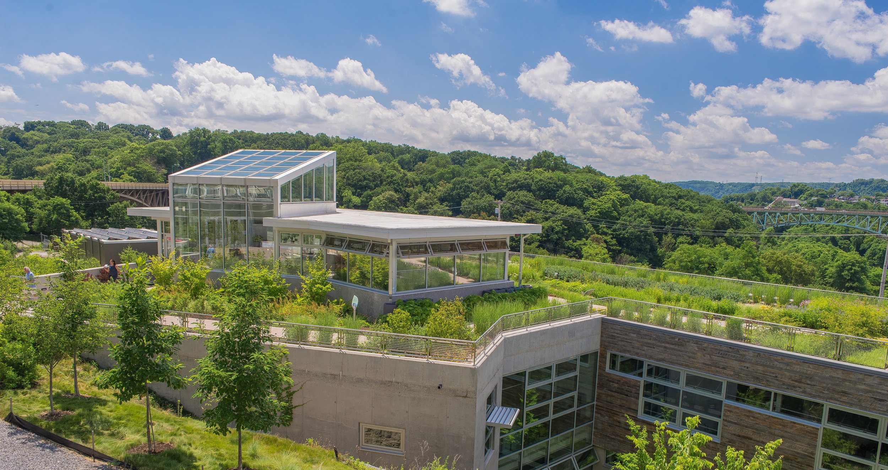
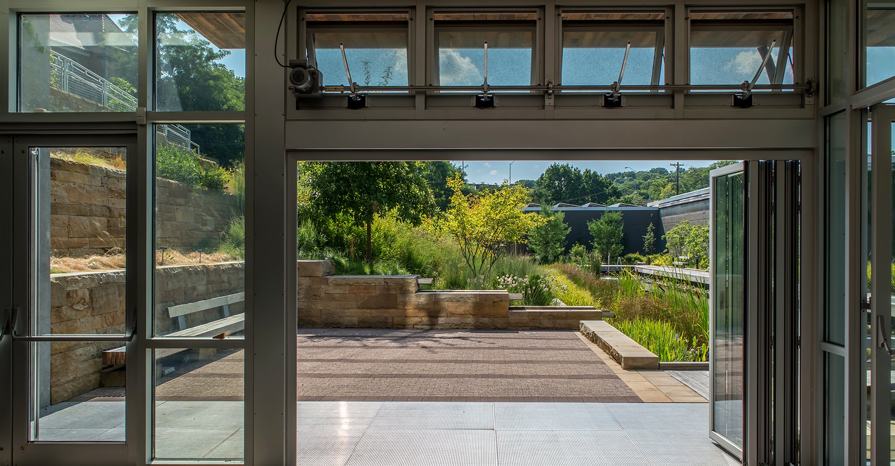
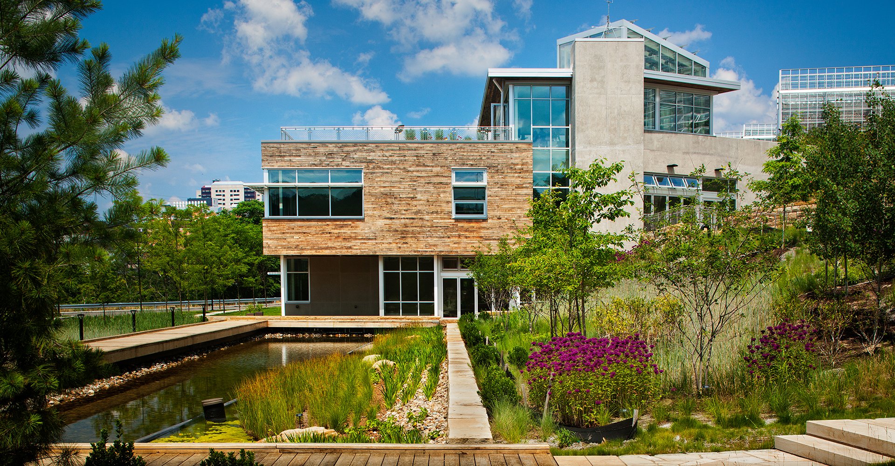
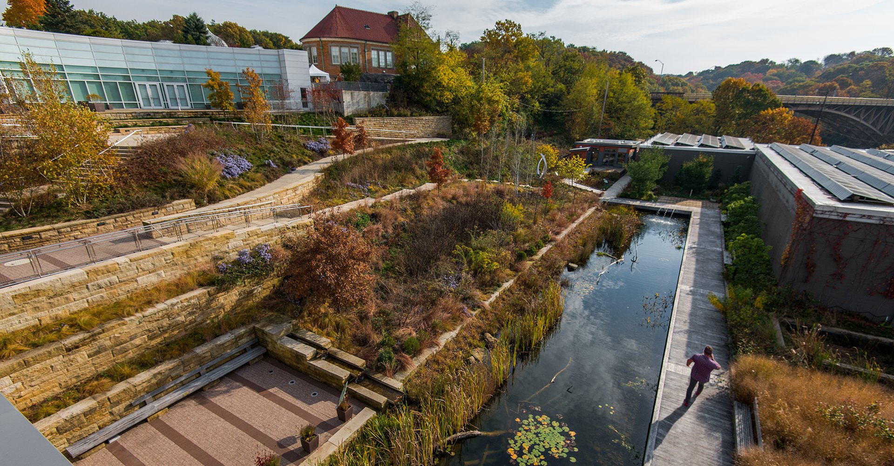
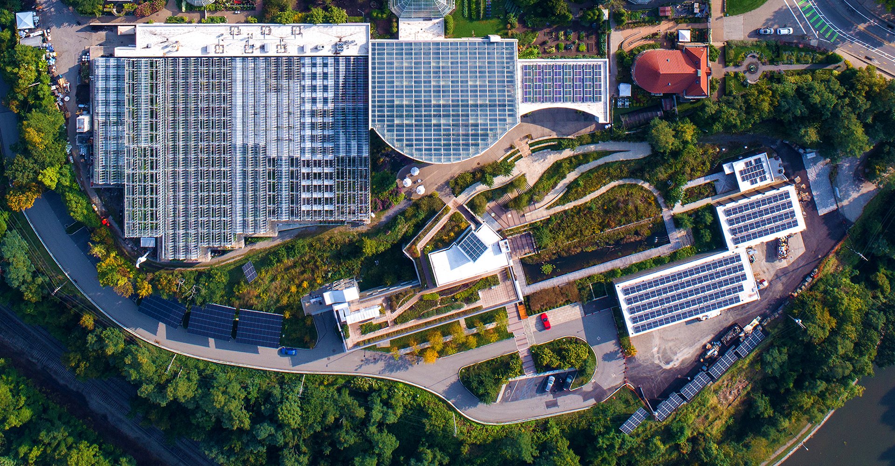
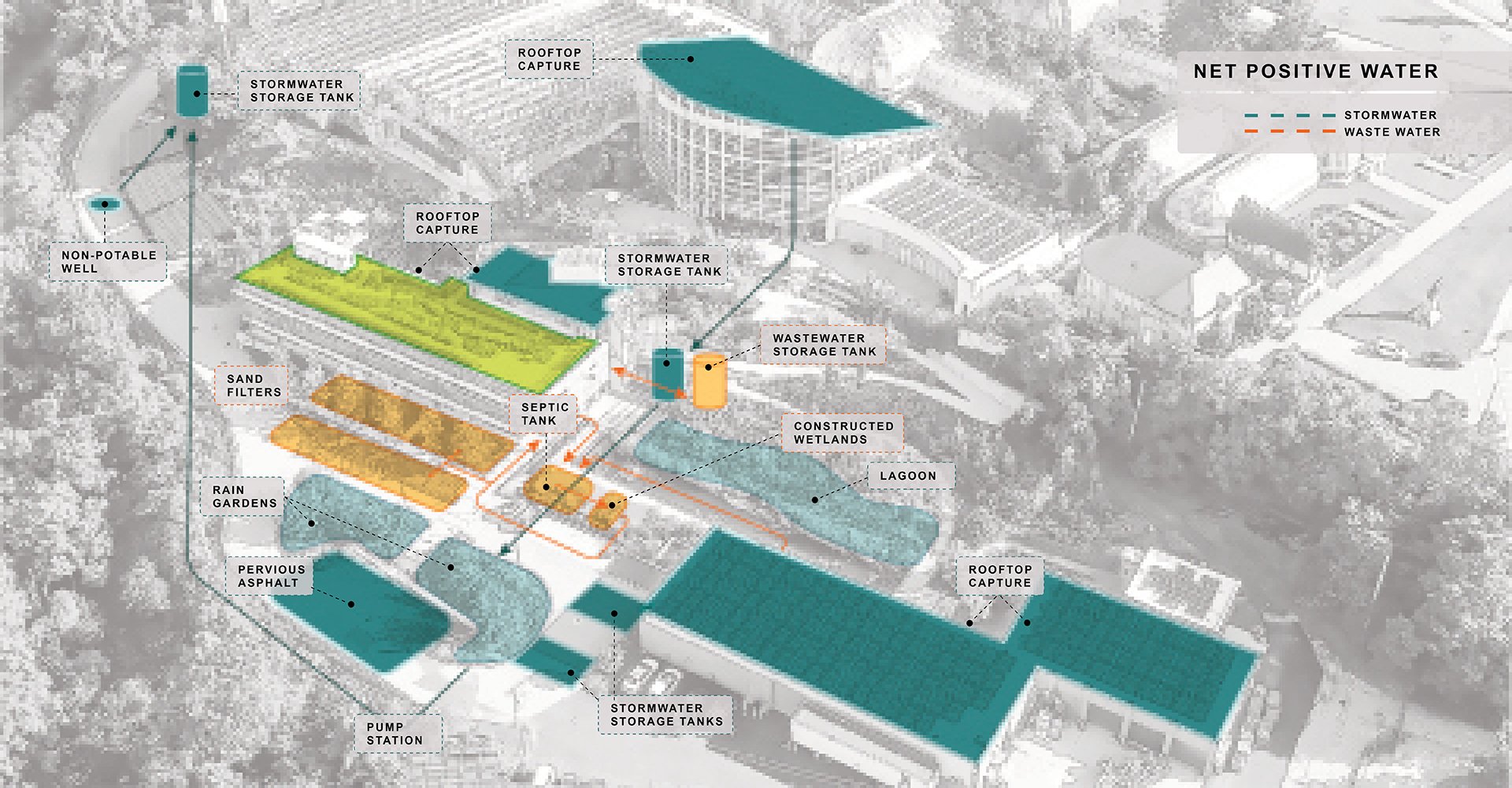
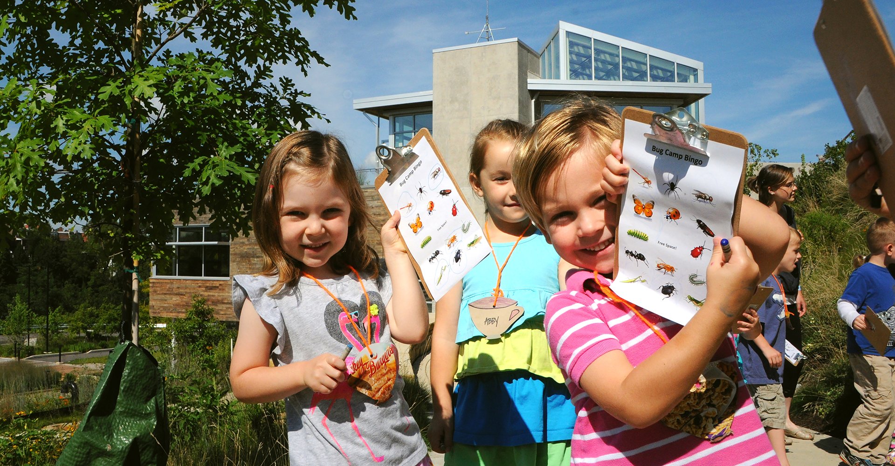
what can regenerative net-positive development look like?
PHIPPS CONSERVANCY AND BOTANICAL GARDEN
The Center for Sustainable Landscapes (CSL) was a dream project for us: a steeply-sloped and degraded site, a visionary client, an amazing design team, and a challenge to build and certify the greenest project possible.
This 24,350-square-foot net-positive water and energy facility demonstrates a new design paradigm in which building and landscape systems are functionally interdependent. Designed to invite public exploration and inquiry while seamlessly integrating with the visitor experience, the CSL is uniquely positioned to showcase restorative landscape strategies and ecologically-based water treatment systems that utilize indigenous plant communities. The building-site systems express the benefits of sensitively orchestrated human occupancy within the natural environment. An intensely integrative design approach, where the client, users, design team, and construction professionals collaborated as equal partners, was key to the project attaining the world’s four highest sustainable building certifications: LEED, SITES, Living Building Challenge, and WELL.
The CSL consists of a set within a 2.9-acre portion of Phipps’ 15-acre campus. Topography functions as the site’s organizing feature, with a series of buildings, outdoor classrooms, terraces, natural features, and parking that visually and functionally cascade down the hillside. The site’s steep terrain is made navigable and ADA-compliant through a gently meandering pathway that connects the main building’s lush green roof to the CSL entry plaza. Along this path, visitors may observe over 150 species of eco-regionally appropriate native plants–from open meadows and oak woodlands, to water’s edge and wetland plantings–that showcase a range of distinct plant communities, strategically placed within the topography to highlight natural environmental adaptations.
The CSL building and site functions as net-positive water, with all rainfall and sanitary waste treated on-site, through soil- and vegetation-based systems, including green roofs, rain gardens, bioswales, a lagoon, pervious asphalt, and high-performance native landscapes. All CSL building wastewater is treated on-site using integrated settling tanks, constructed wetlands, and sand and UV filters before reuse as flush water within the building’s restrooms. Excess, treated sanitary water is used for site landscape irrigation, thus maximizing the reuse of all the water within the project site and reconnecting the hydrological cycle.
PROJECT INFORMATION
Location: Pittsburgh, PA
Size: 30,000 SF
Role: Landscape Architect of Record
Services: Sustainable Site Design, Ecological Planning and Restoration, Brownfield Redevelopment, Stormwater Management, Construction Documentation and Observation, Green Building Certification (LEED, SITES, LBC, WELL)
PUBLICATIONS
Jane Berger, “Four for Four” in Landscape Architecture Magazine (April 2016): 136-155.
AWARDS
2018 ASLA PA-DE Award of Excellence in the General Design Category from the Americal Society of LAndscape Architects PA-DE Chapter
2016 AIA COTE Top Ten Award from AIA Committee on the Environment for the Center for Sustainable Landscapes at Phipps Conservatory and Botanical Gardens, with The Design Alliance
