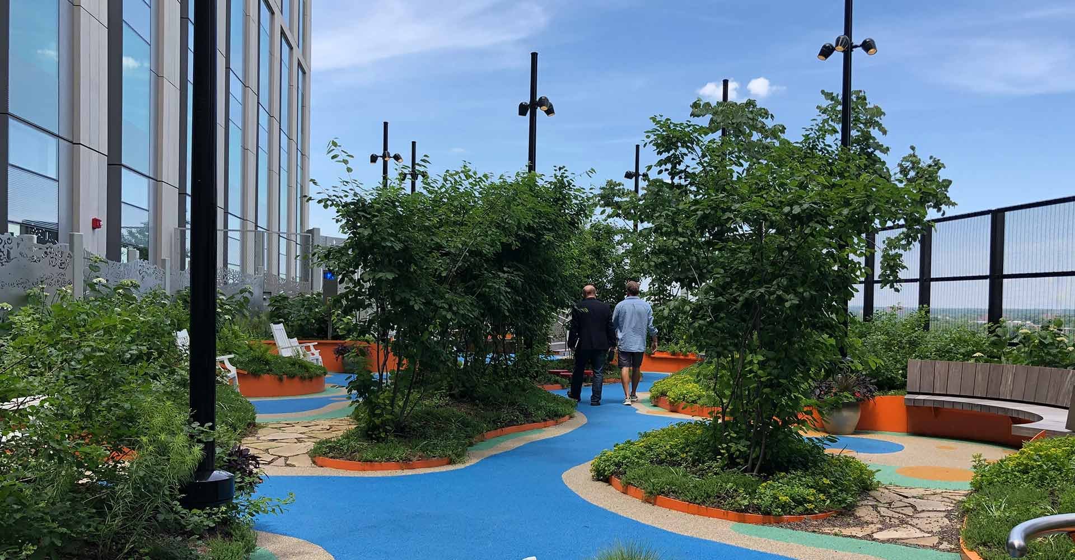
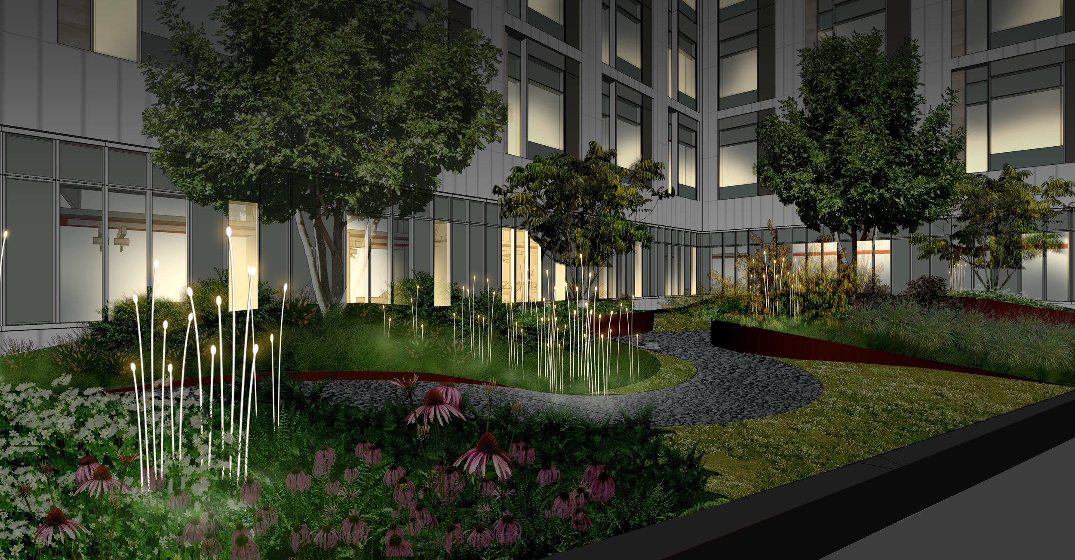
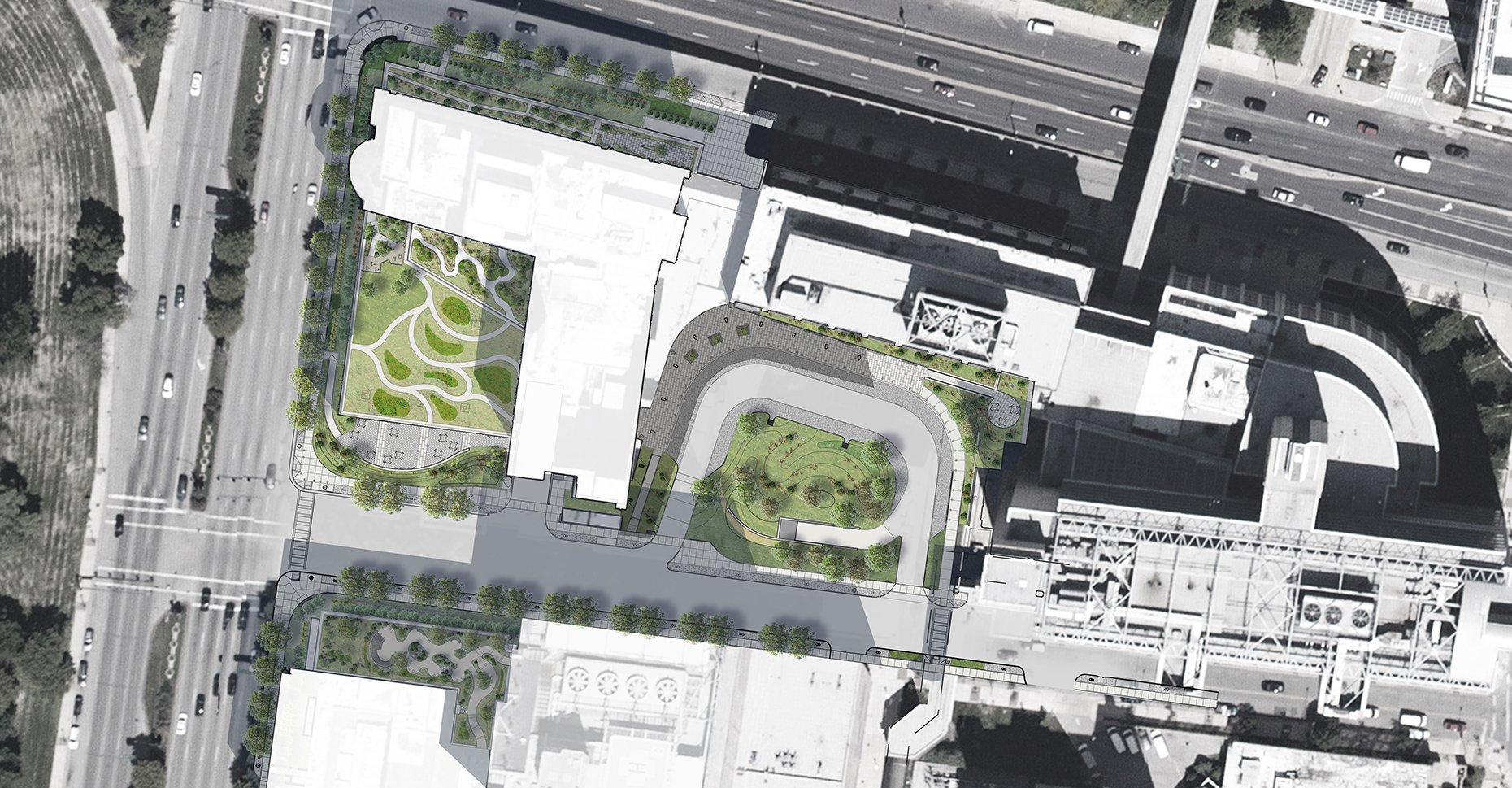
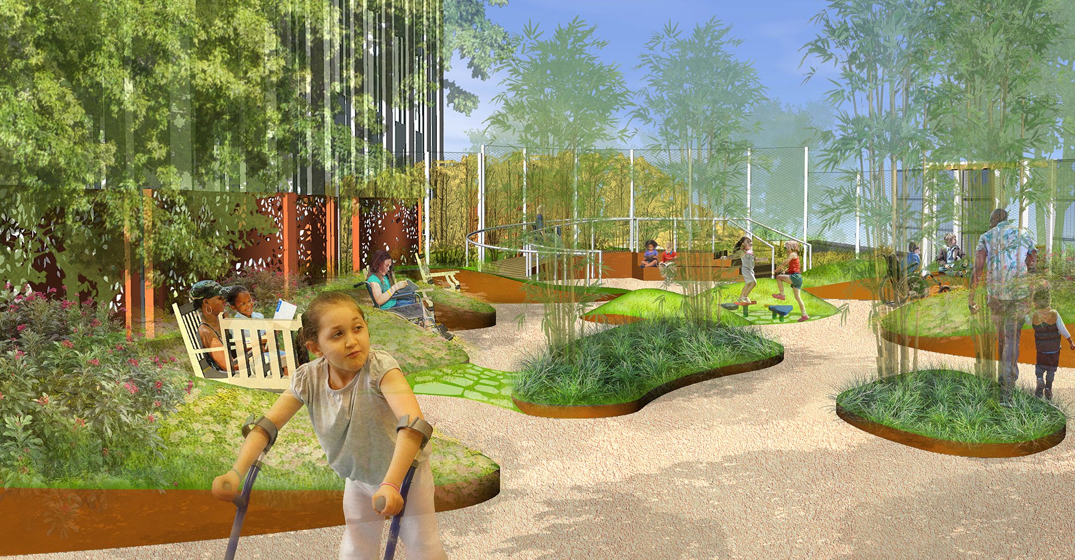
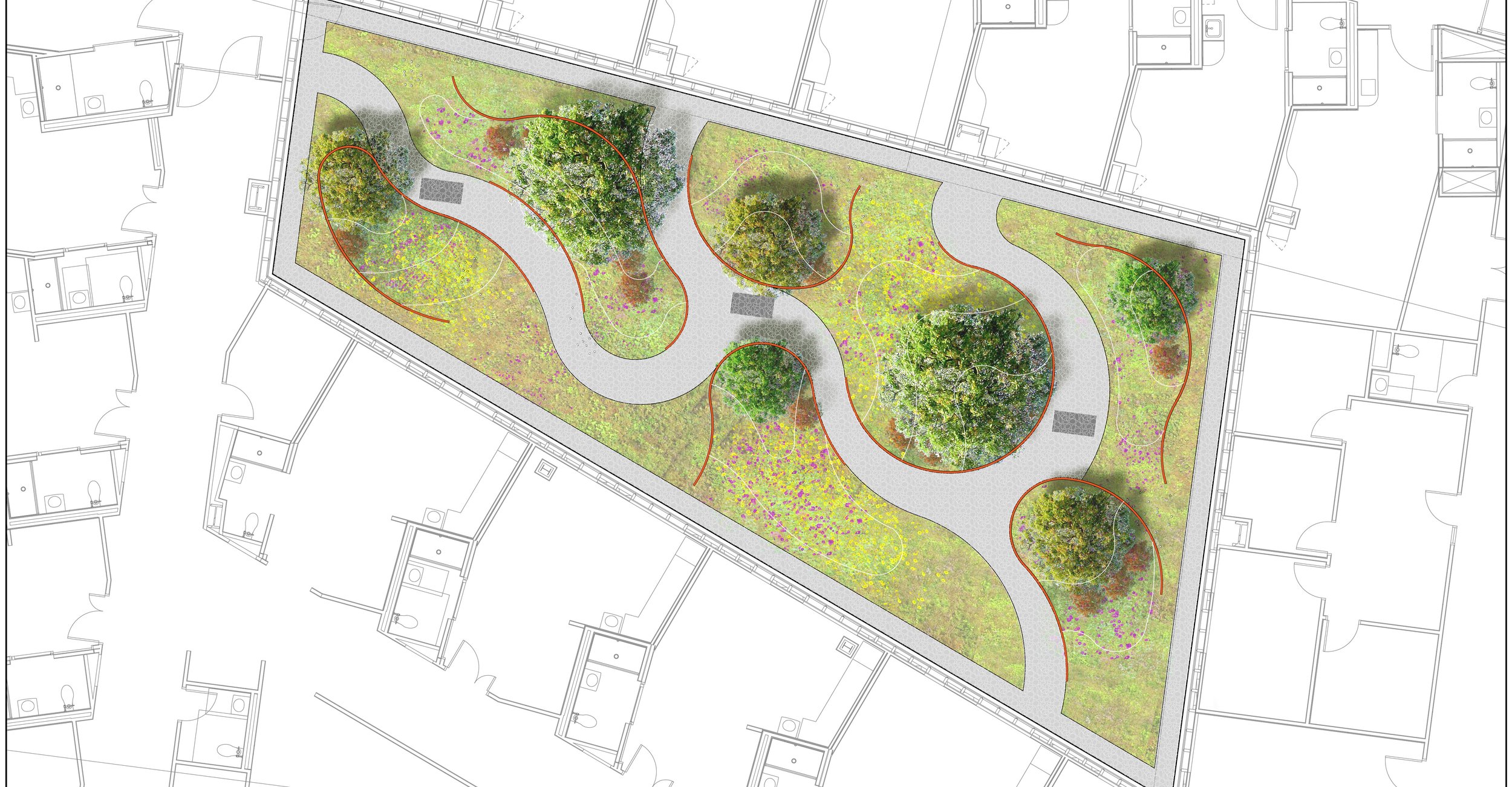
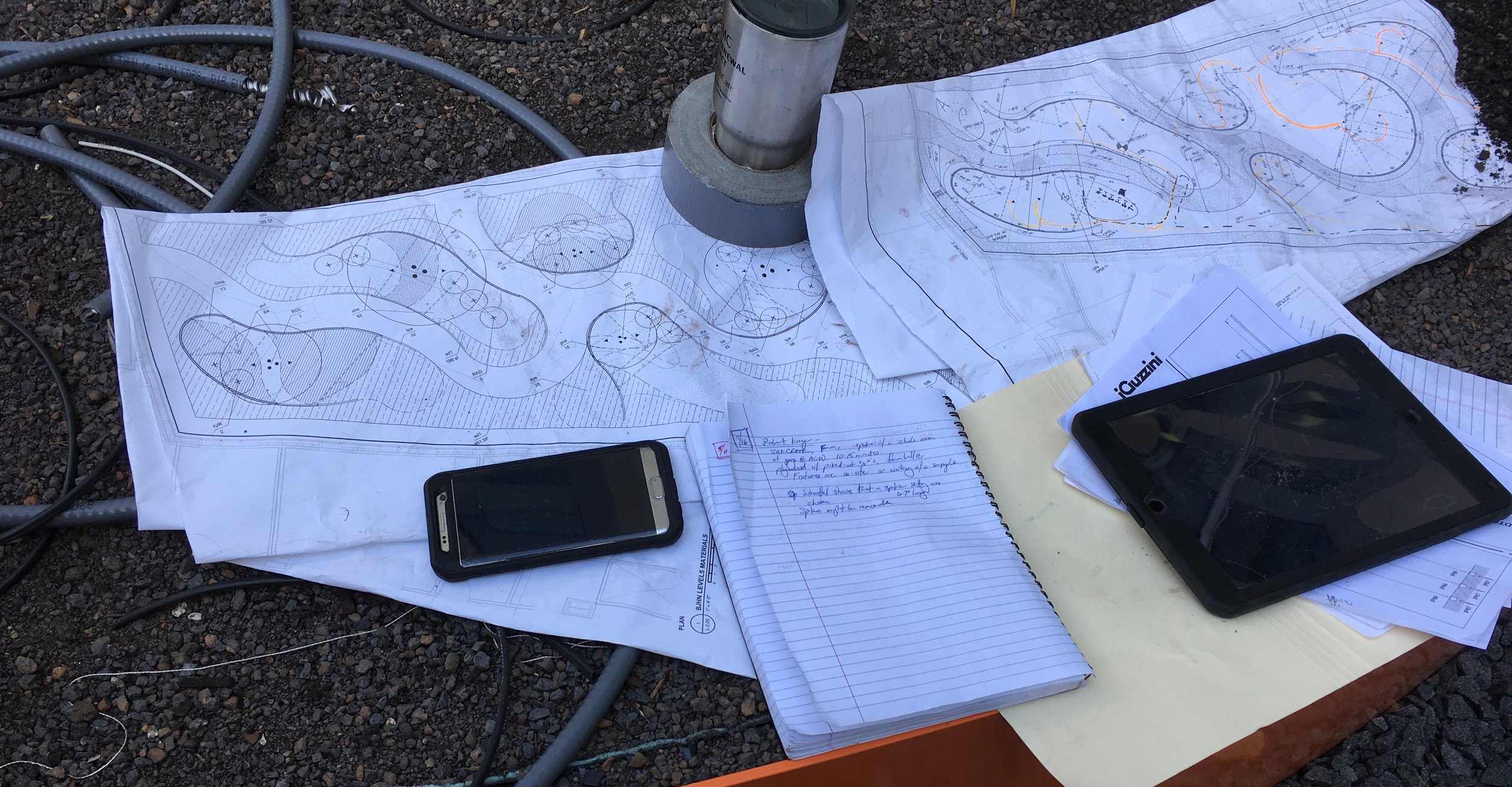
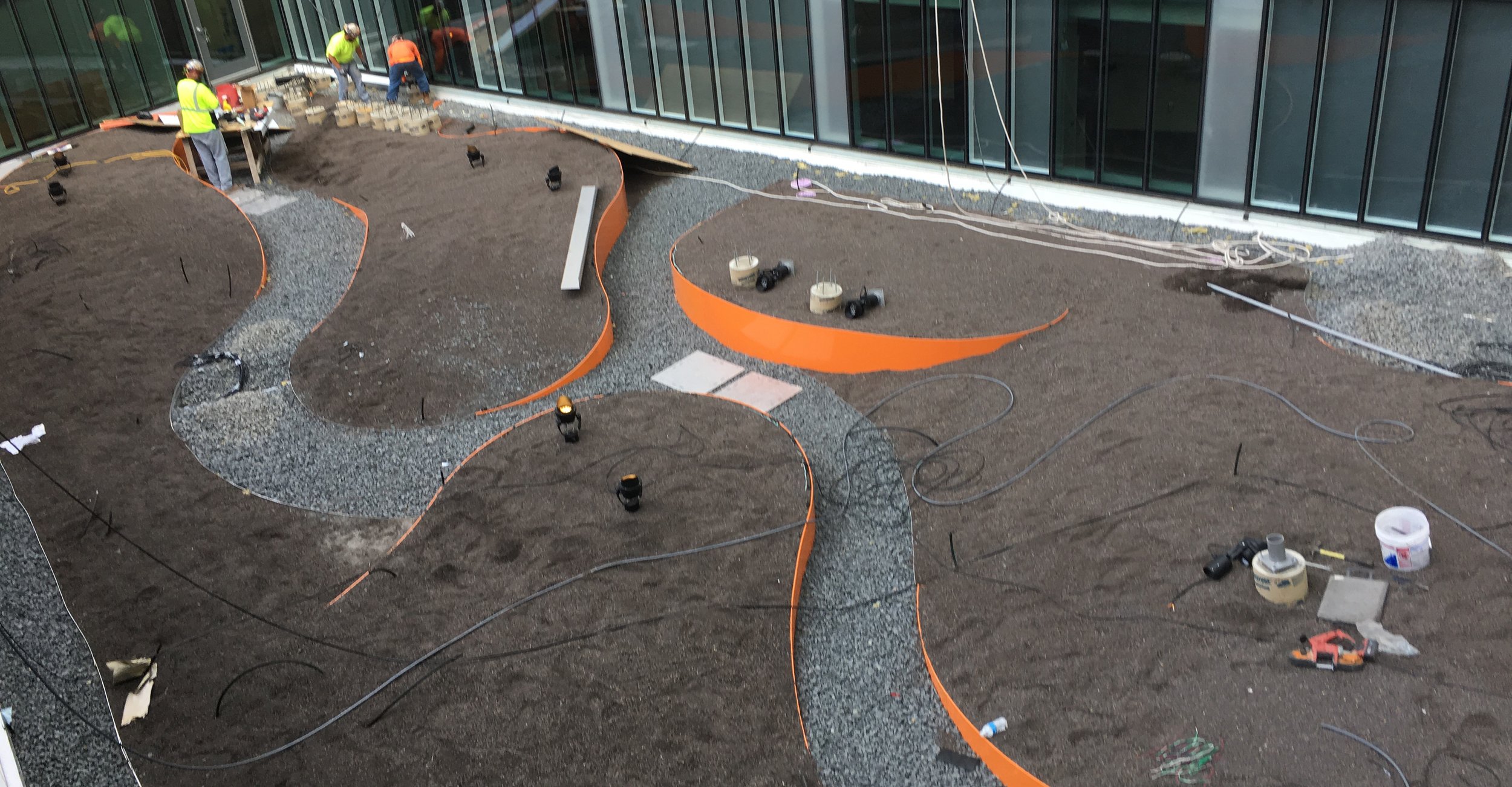
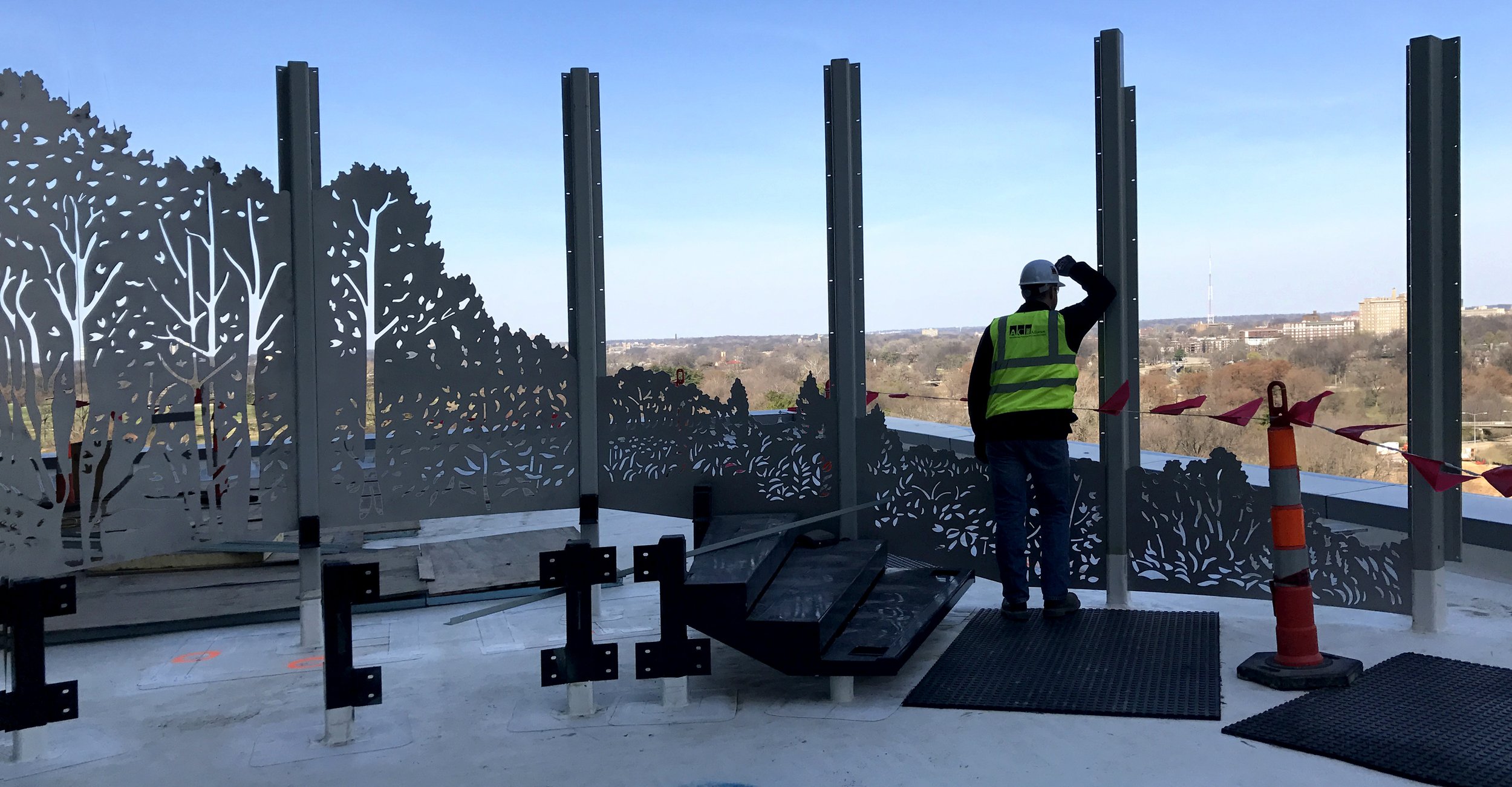
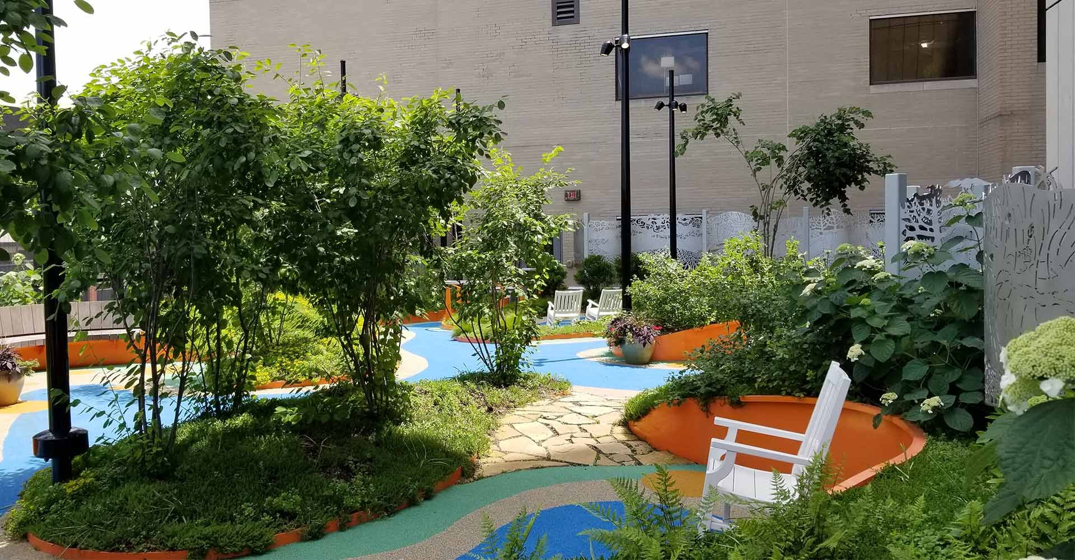
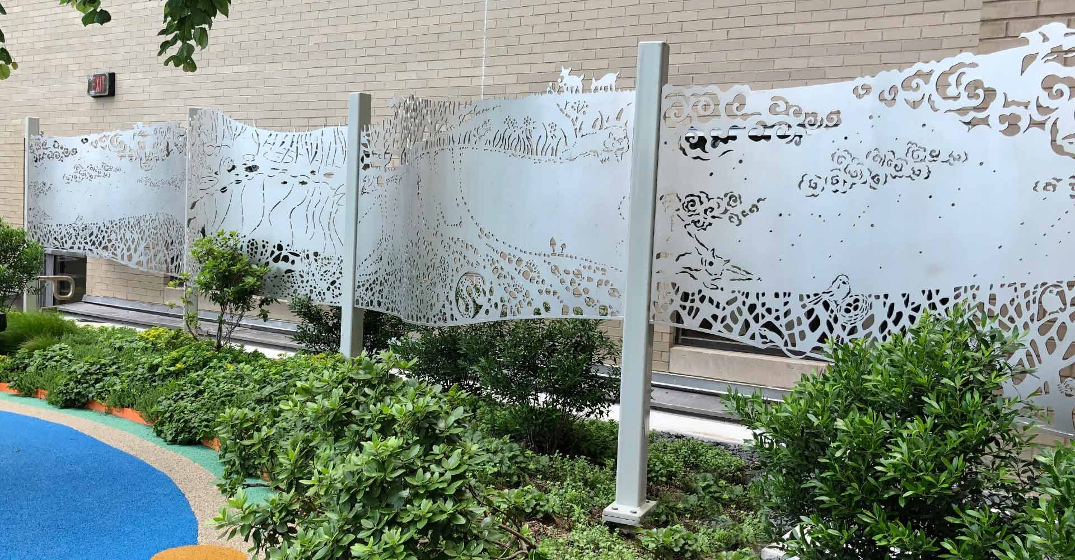
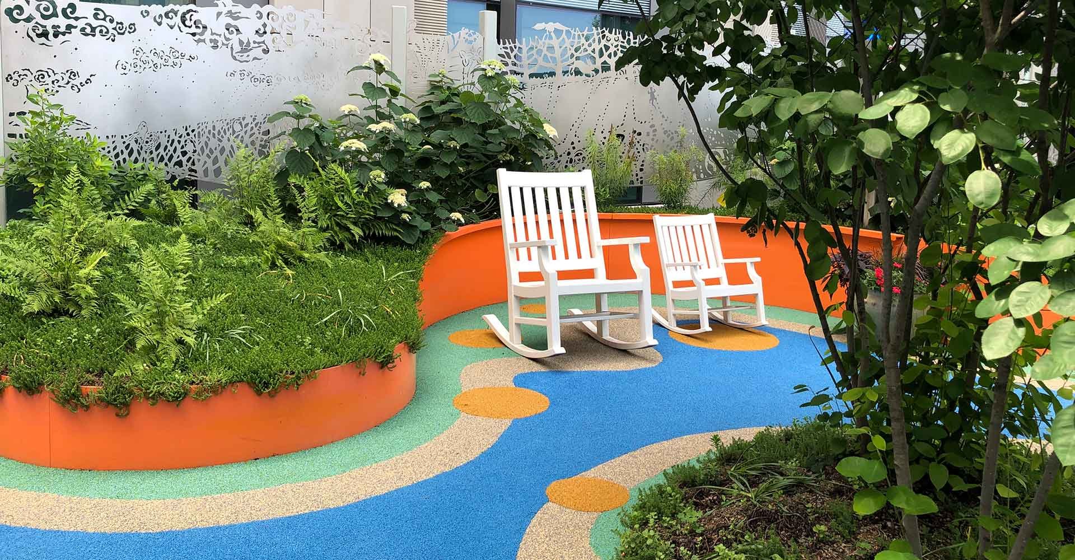
how can our landscapes support the patient healing process within the urban grid?
WASHINGTON UNIVERSITY MEDICAL CENTER
The Washington University Medical Center began its campus renewal project with the expansion of St. Louis Children’s Hospital and the construction of a new medical tower for Barnes Jewish Hospital. Our project team was tasked with designing a new facility focused on the comfort, healing, and safety of patients and families to provide a holistic approach to patient care. Working with local landscape architects DTLS, Andropogon designed four therapeutic landscapes for patients, their caregivers, and families on intensive, accessible green roofs. Each green roof carefully balances the rare and enlivening experience of the outdoors with medical and physical sensitivities, such as allergens, light exposure, and skin and bone frailties. Just as important to the green roof design was the ease of use concerning doors and benches, the accommodation of wheelchairs and IV stands, and the attenuation of vertigo while perched seven stories up.
The half-billion-dollar project, led by program construction manager Jacobs and executive architect HOK, was executed using an Integrated Project Delivery development system. Andropogon’s work on the green roof gardens was carefully planned to support adjacent healthcare services. Each therapeutic green roof was designed for a specific patient group including:
A place for bone marrow transplant and other cancer patients;
A private, unoccupied green roof exclusively for active labor and delivery;
A garden for new mothers and their immediate families, as part of the maternity floor; and
A children’s garden for patients, family, and friends.
Achieving peaceful and sheltered conditions for gardens and people to thrive required the design of several fully custom structures that were the result of close collaboration with architects and structural engineers. In addition to the roof gardens, the Andropogon team managed lighting, irrigation, streetscape designs, and designed the main entry drop-off and a dining terrace for the new Barnes Jewish Hospital tower.
PROJECT INFORMATION
Location: St. Louis, MO
Size: 1 Acre
Role: Landscape Architect of Record
Services: Sustainable Site Design, Stormwater Management, Green Roof Design, Construction Documentation and Observation
