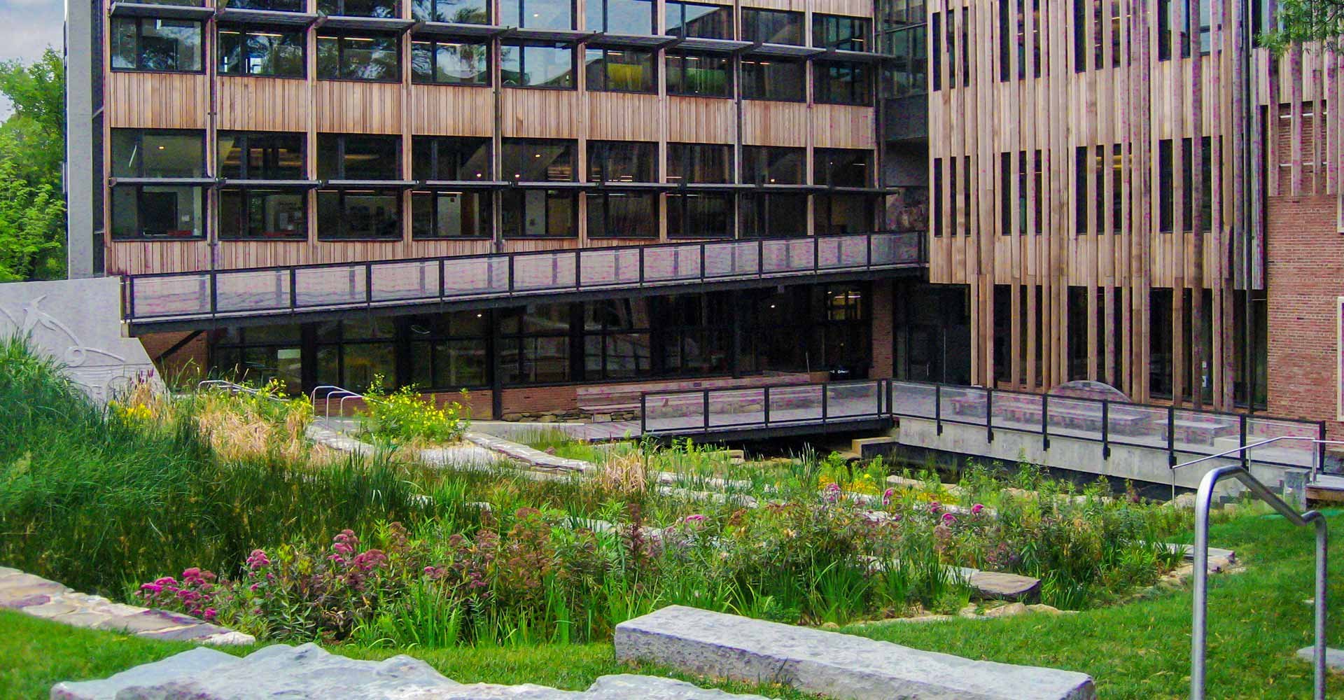
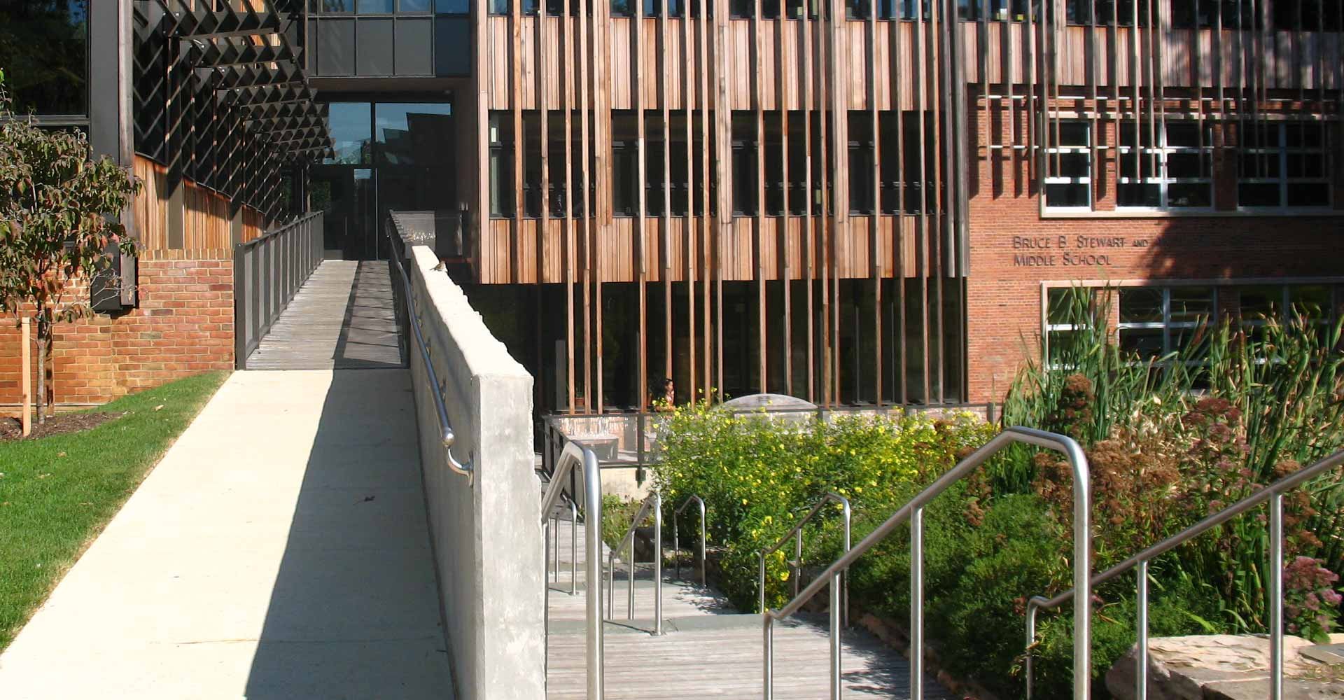
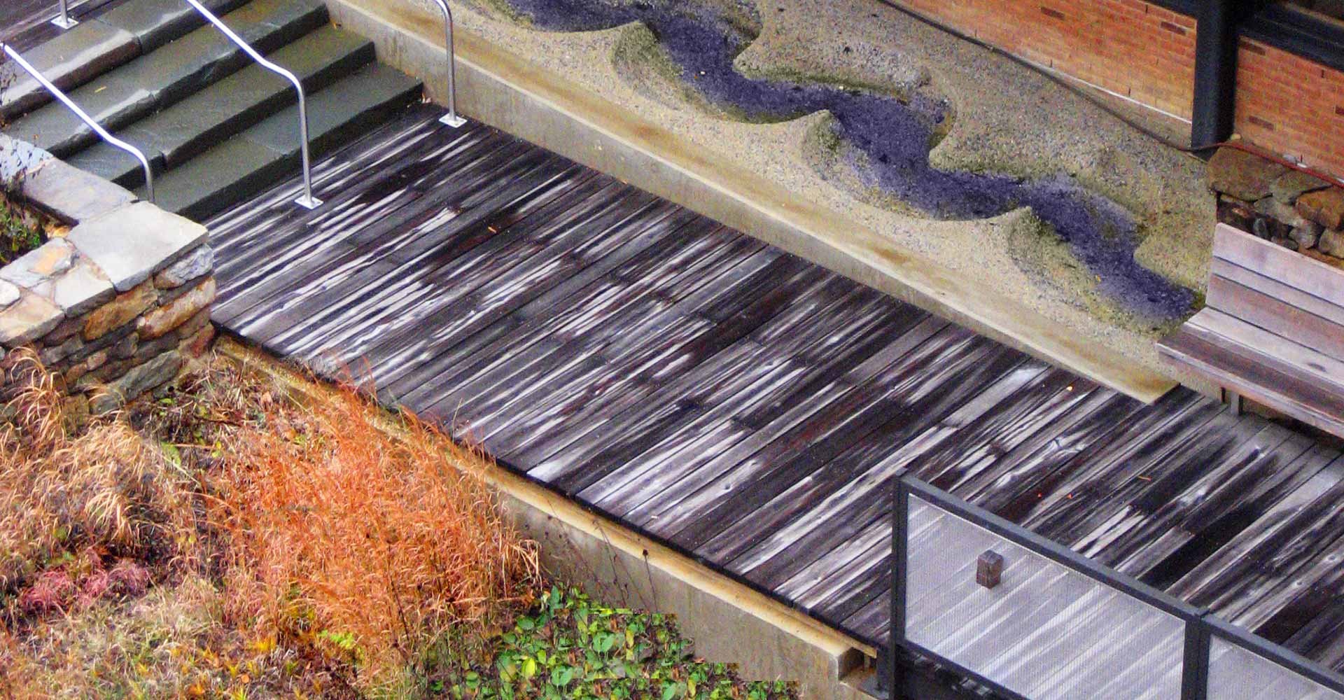
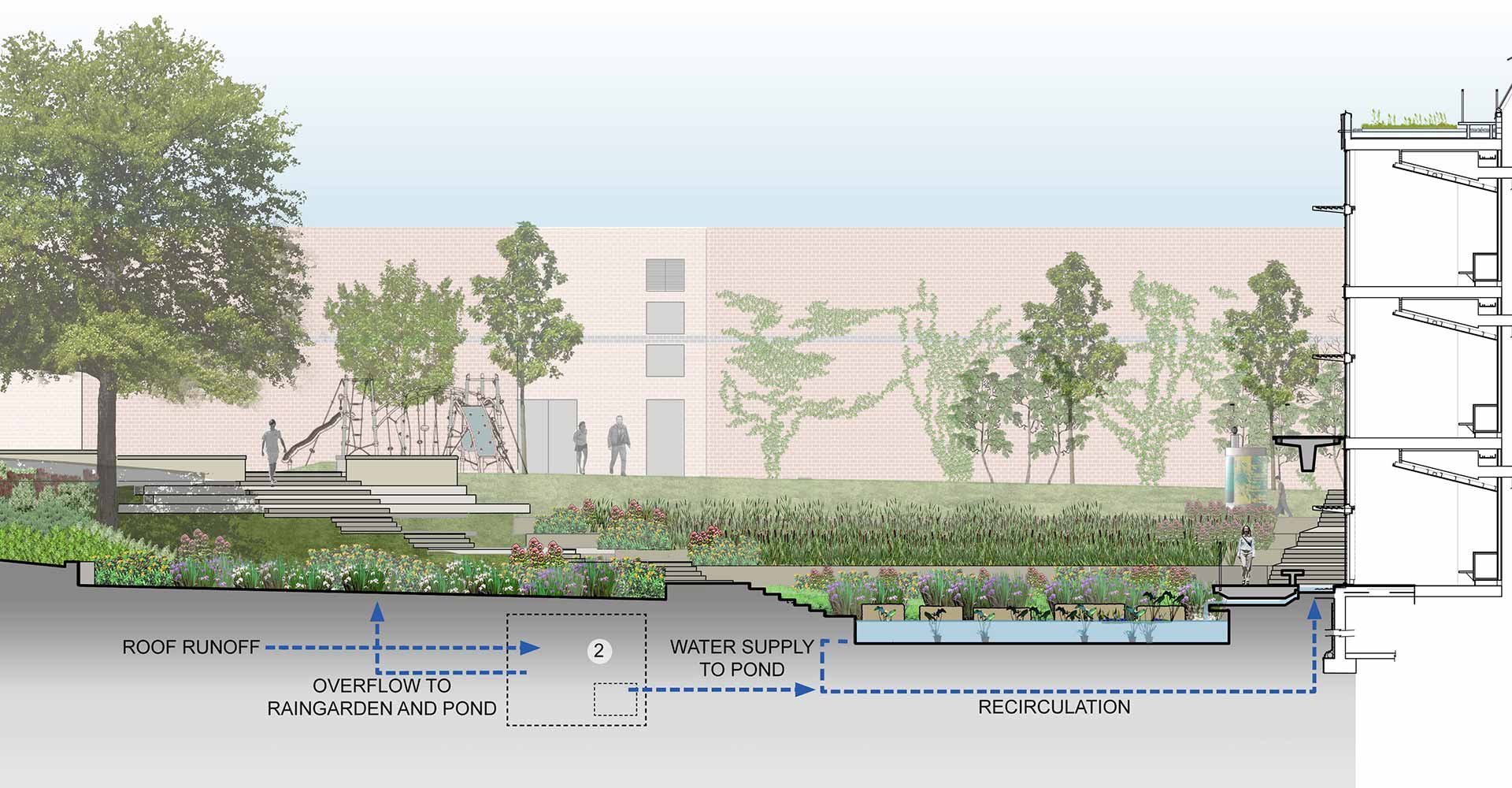
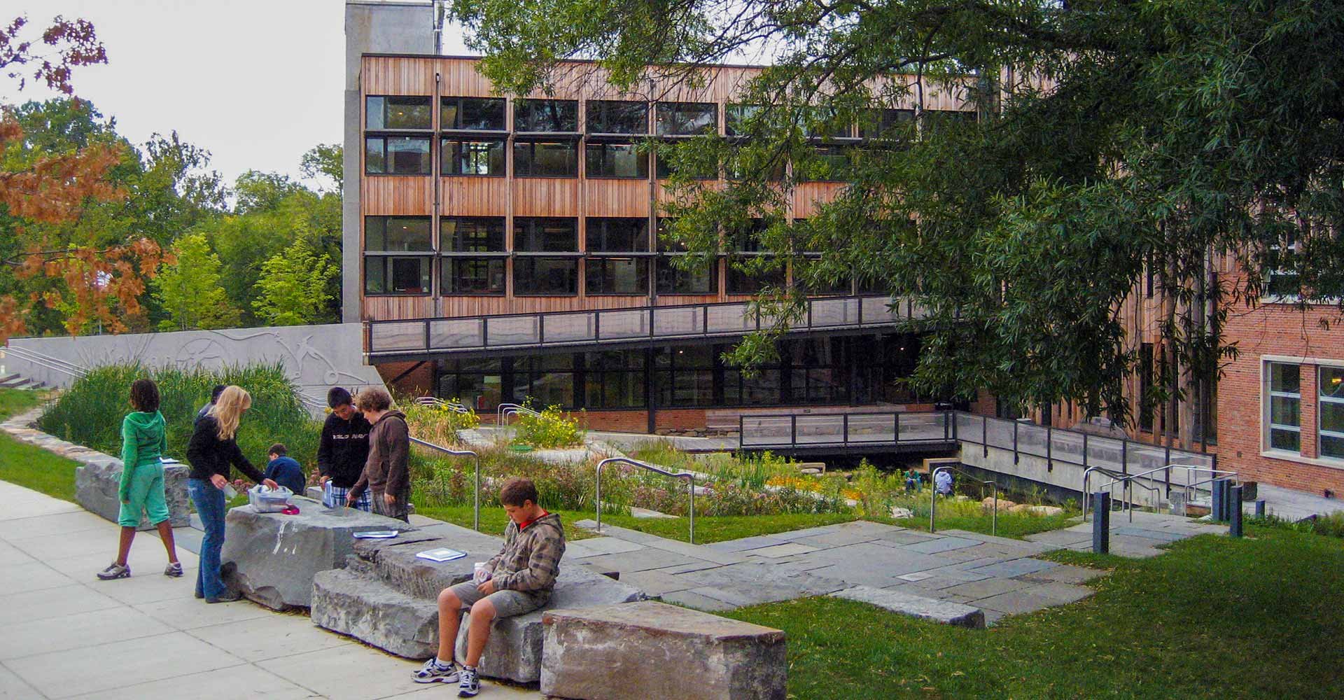
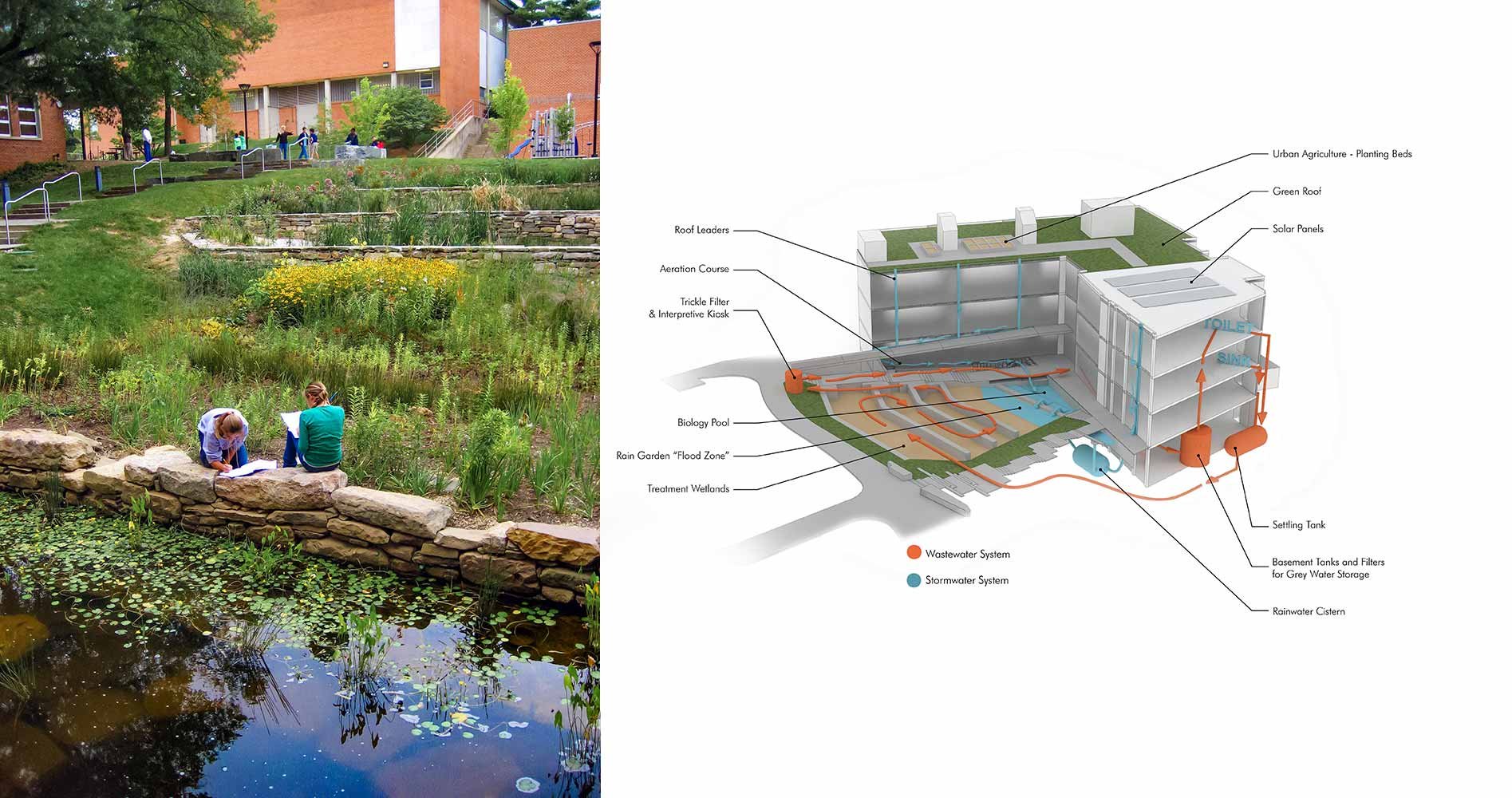
can a schoolyard be a building system and a biology classroom?
SIDWELL FRIENDS MIDDLE SCHOOL
Andropogon has been working with Sidwell Friends School for over 20 years, from early master planning efforts through current expansion initiatives and campus updates. At the Middle School, completed in 2007, we worked with Kieran Timberlake to completely rethink how a school building can serve not only the needs of the students in their day-to-day activities, but also as a hard-working piece green infrastructure, and an outward-facing demonstration of what’s possible in sustainable design.
Serving grades 6-8, the school manages almost all of its own water, cleaning and recycling it through a series of mechanical and natural processes, safely displaying the systems at work, and making that display a fully-integrated part of the curriculum of the school. From the school’s green roof, to the terraced water cleaning treatment wetlands in the courtyard, to the heavy-duty systems housed in the basement of the school, the entire building/landscape unit is a functional ecological system in the heart of urban DC.
PROJECT INFORMATION
Location: Washington, DC
Size: 1.5 Acres
Role: Landscape Architect of Record
Certifications: First ever LEED Platinum K-12 School
Services: Master Planning, Sustainable Site Design, Stormwater Management, Construction Documentation and Observation
AWARDS
2007, AIA COTE Top Ten Green Project
